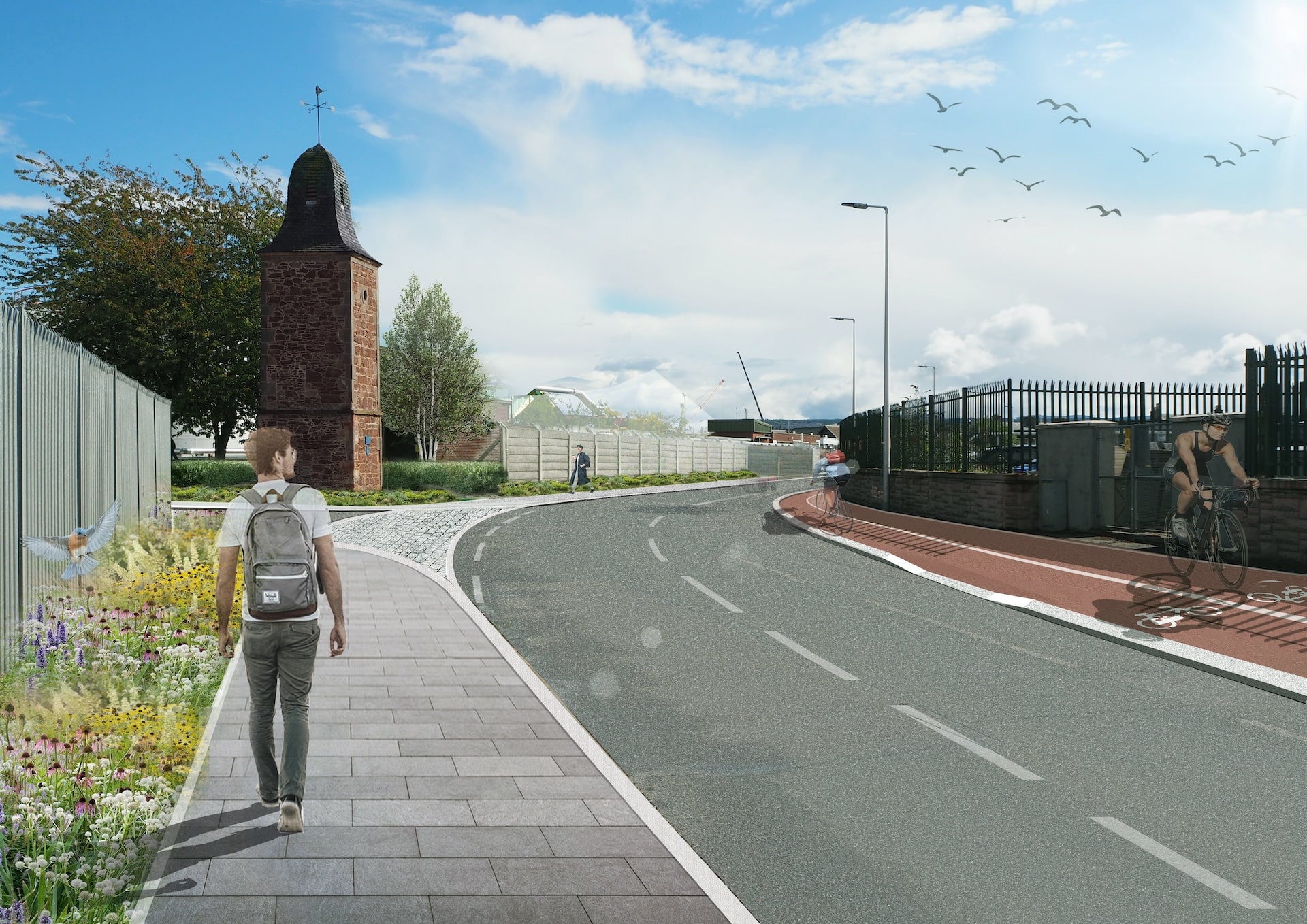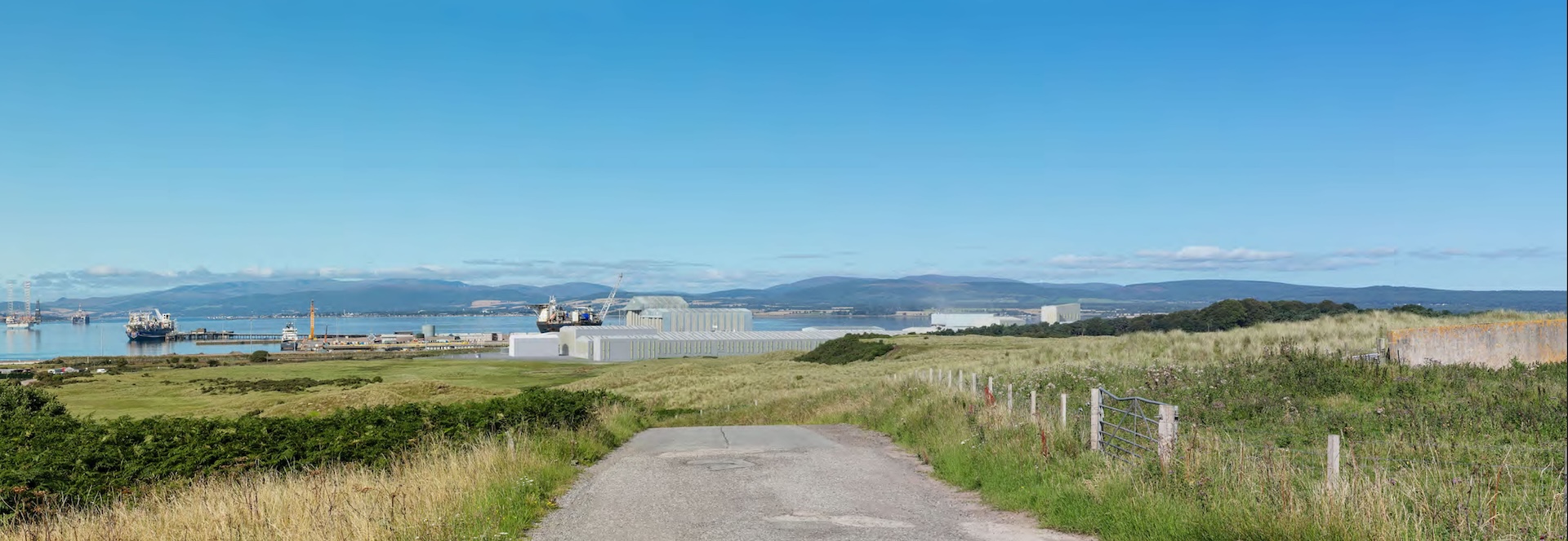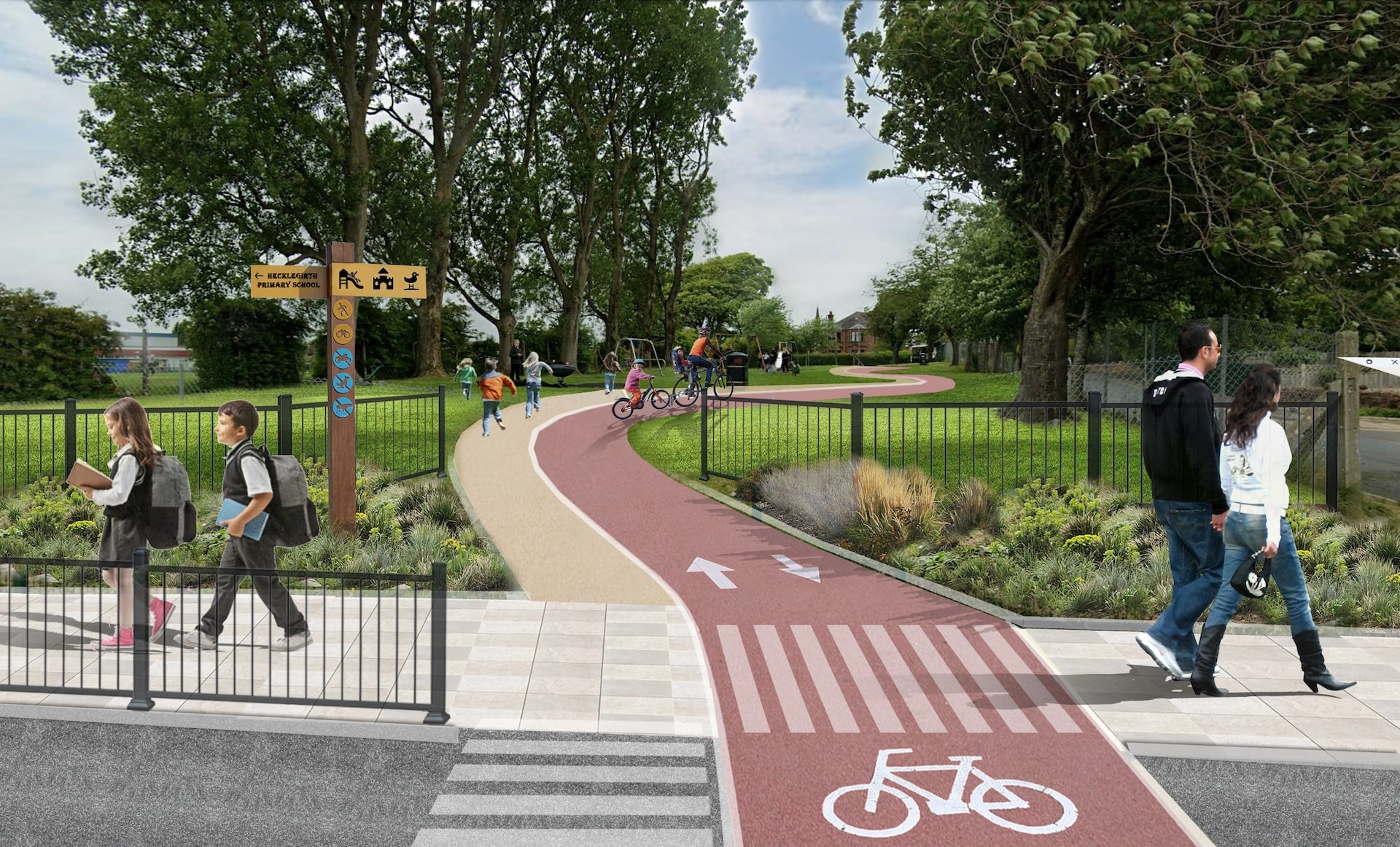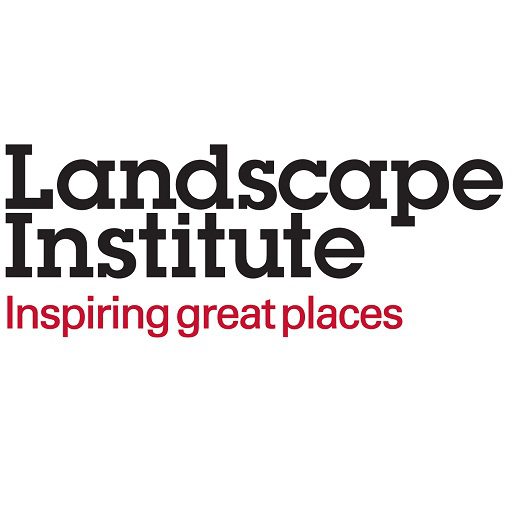Inverness Maritime Heritage Trail Project Public Exhibition
26 March 2024
Our Work
At TGP, we deliver diverse projects throughout a range of sectors across the UK. We take pride in providing bespoke landscape architecture services that are individually crafted for each client and project, aiming to achieve results that are not only visually striking but also environmentally sustainable.
- All
- Active Travel
- Custodial
- Distilleries
- Health & Education
- Landscape Planning
- Parks & Historic Landscapes
- Residential
- Urban Design & Masterplanning
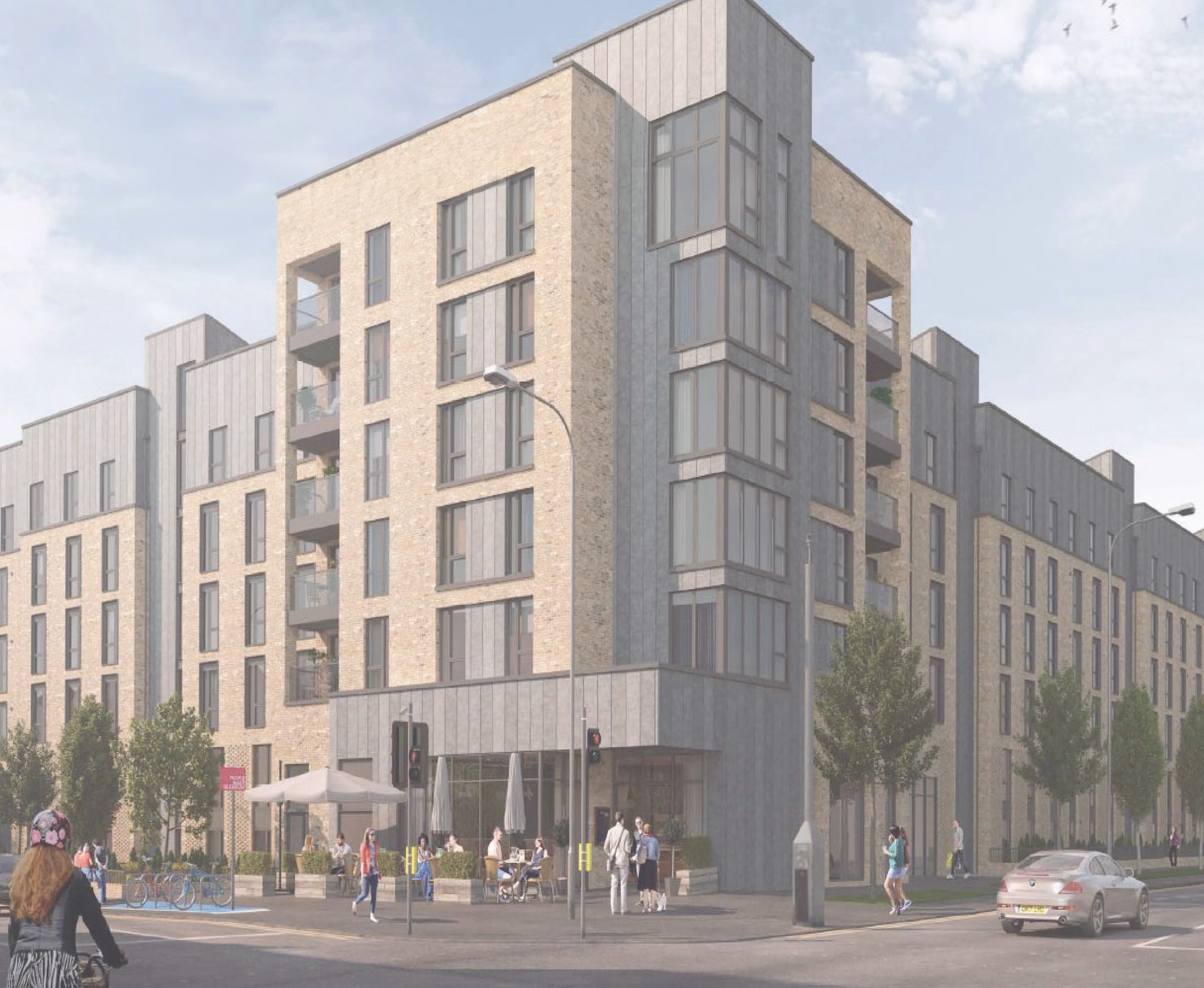
Meat Market
Residential
TGP completed landscape designs associated with a new housing development in Glasgow.
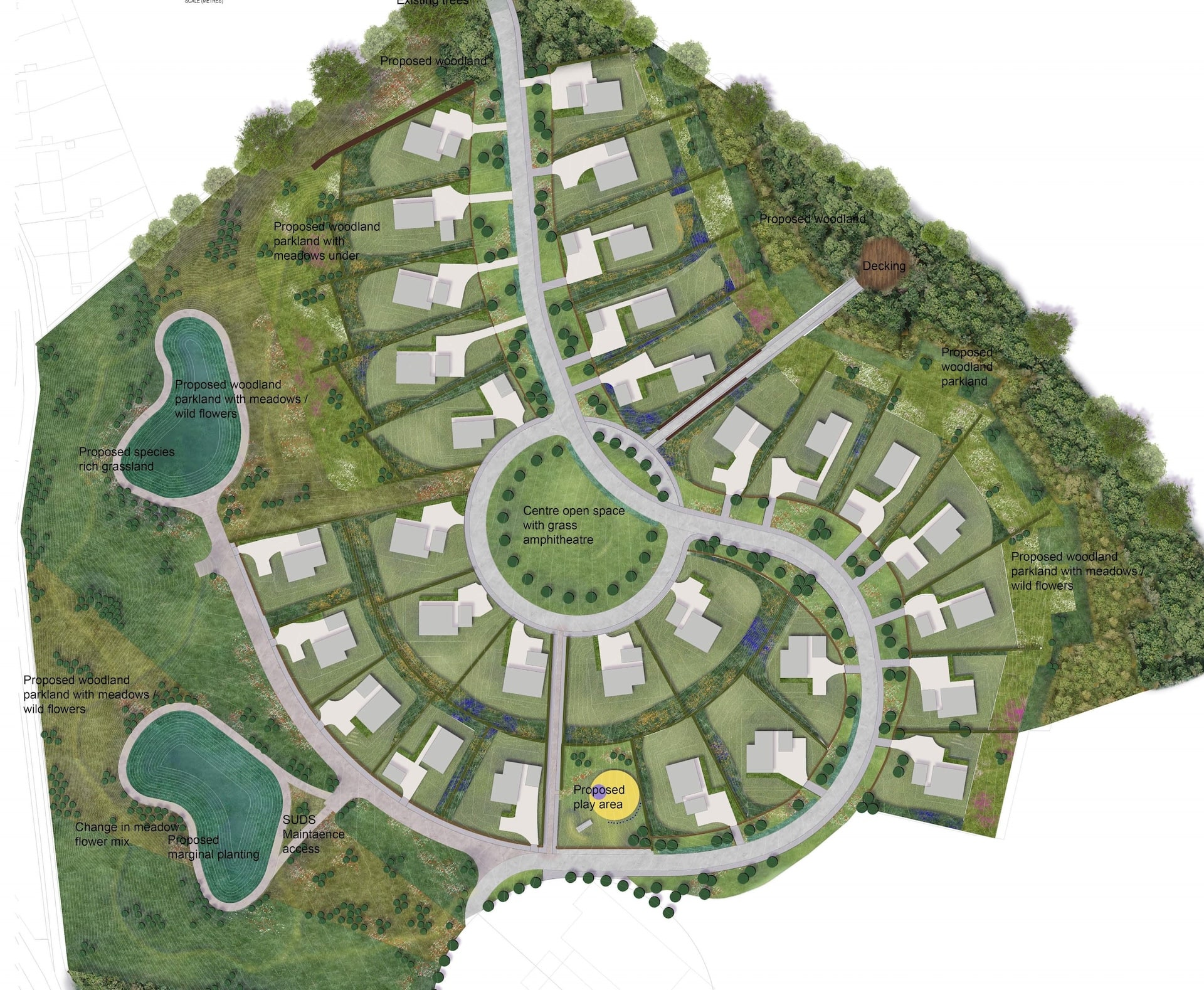
Kypeside
Residential
TGP was appointed to assist with the preparation of a masterplan for Kypeside Eco Village near Deadwaters in South Lanar…
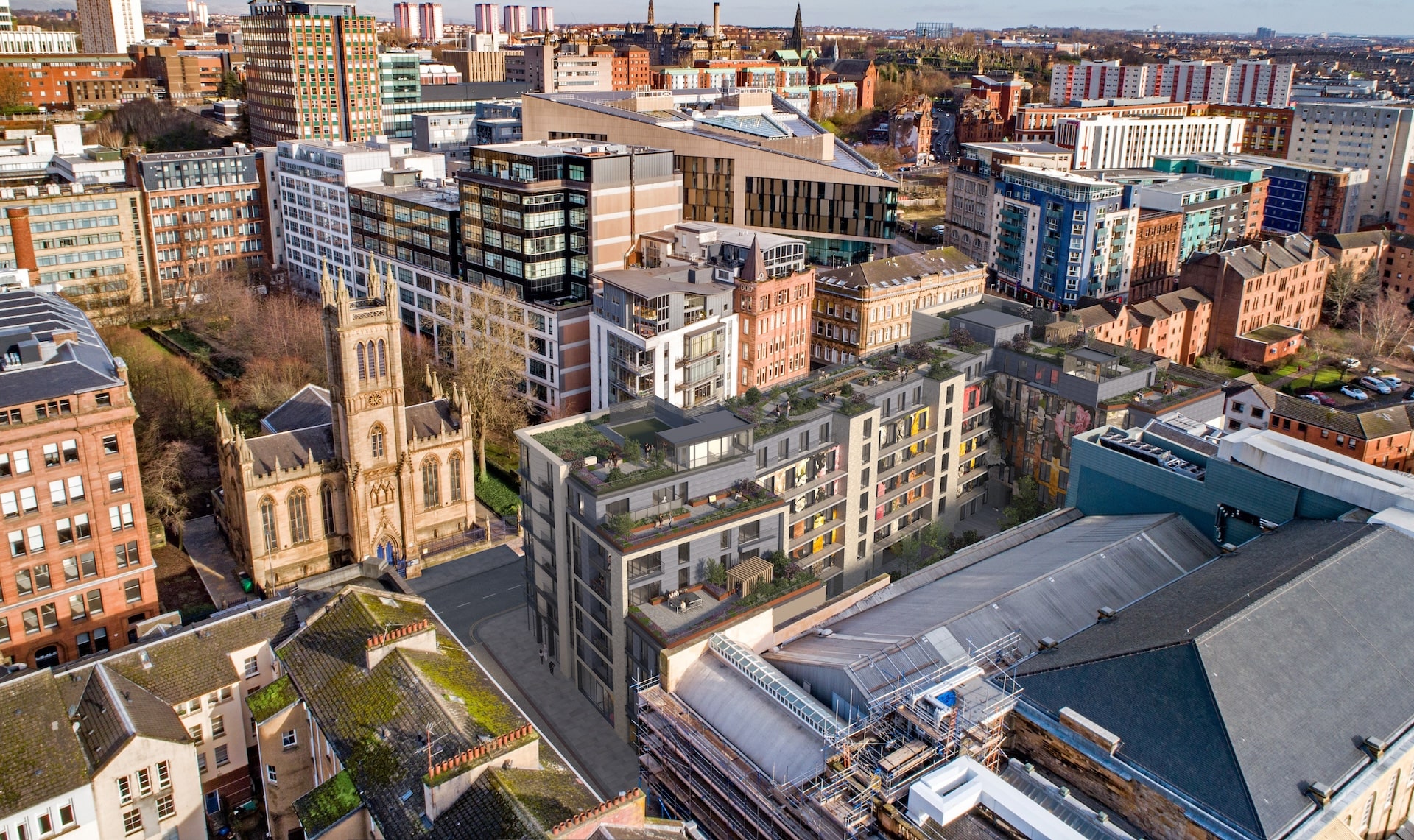
Ingram Street
Residential
TGP was commissioned to develop landscape design proposals for development proposals in the Merchant City, Glasgow.
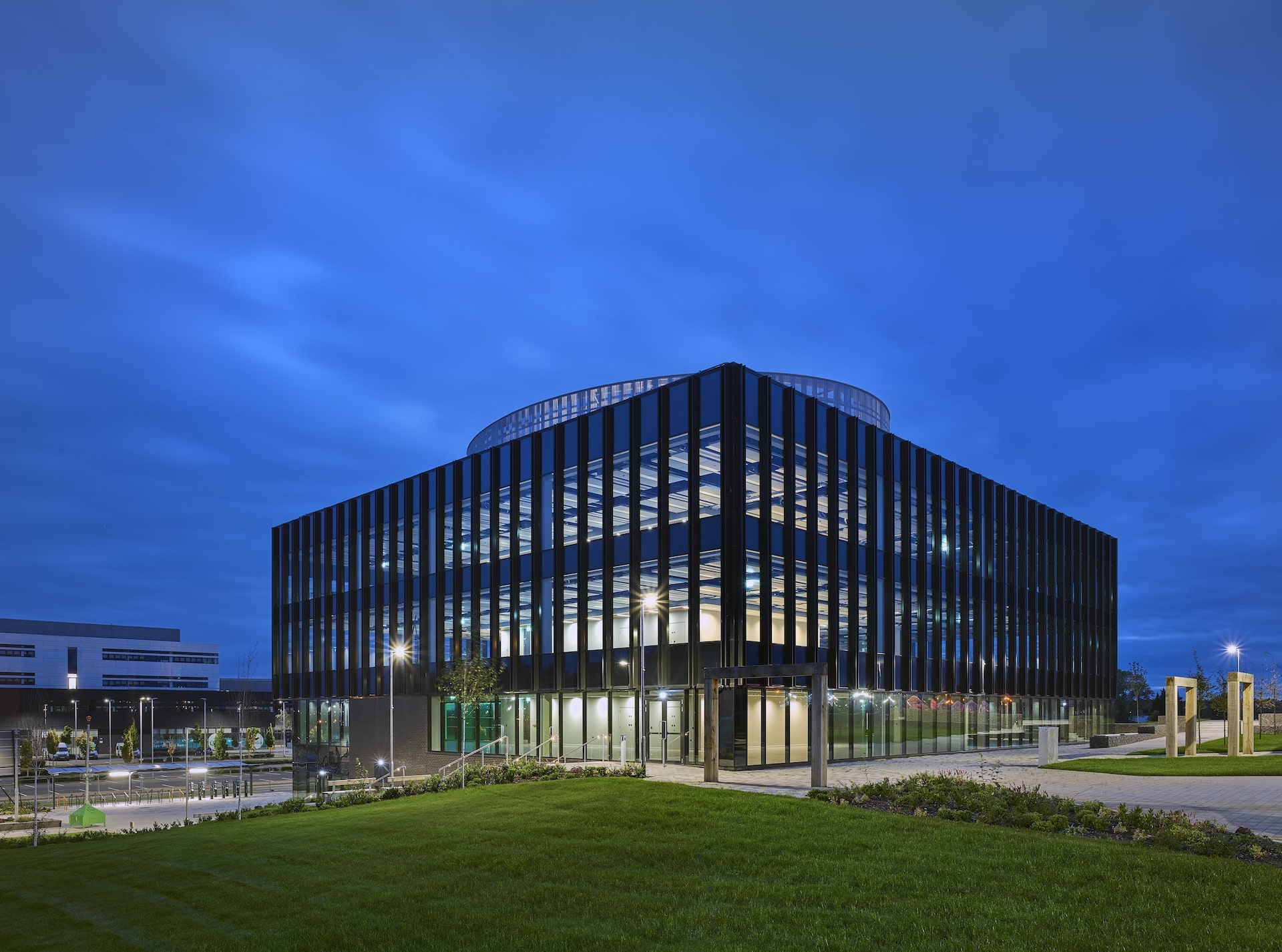
Halo
Urban Design & Masterplanning
TGP prepared the masterplan & design work for public realm and landscape proposals at the Halo in Kilmarnock.
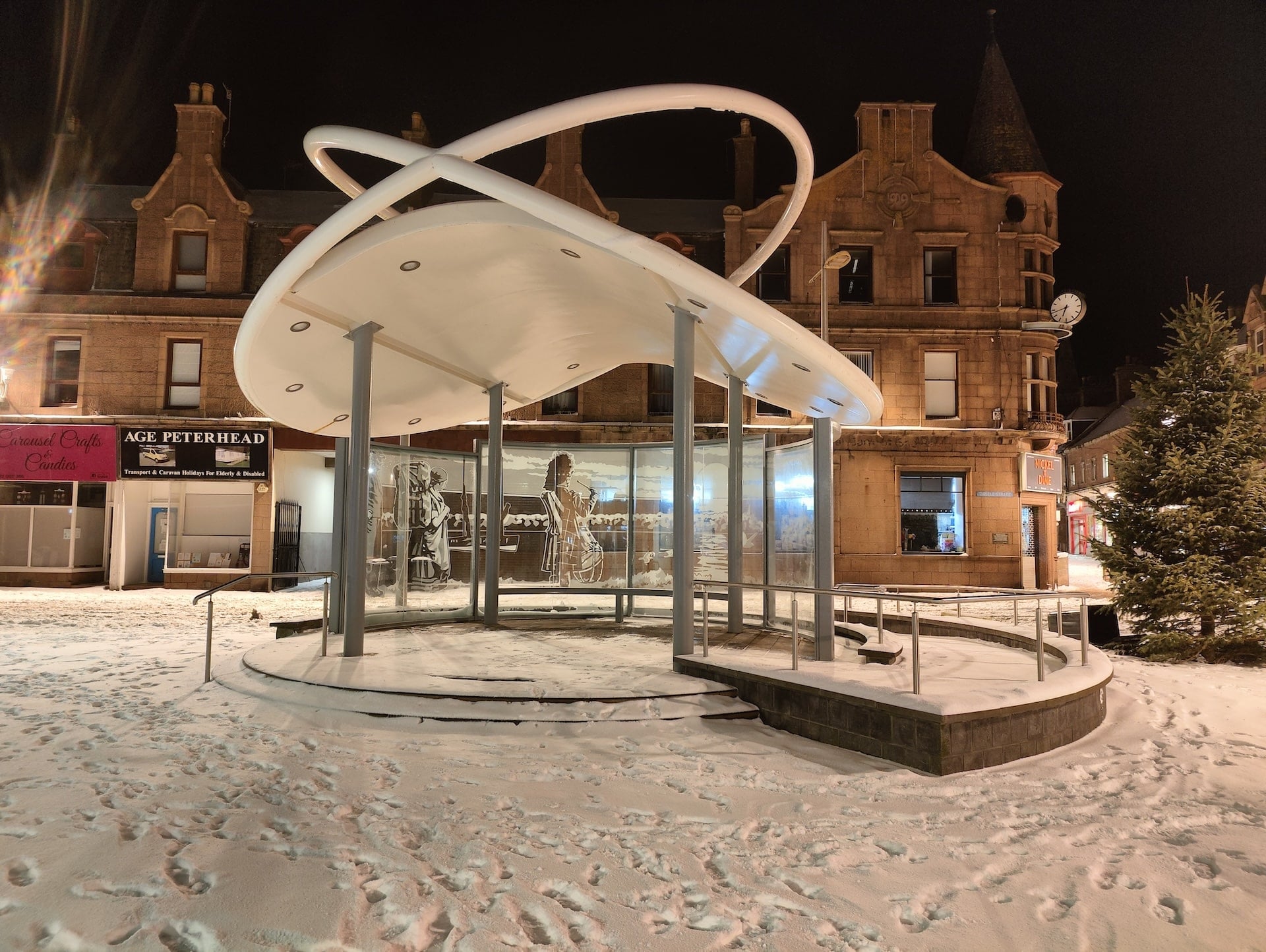
Drummers Corner
Urban Design & Masterplanning
TGP was approached to find a solution to the issue of an unwanted and unloved shelter in the centre of Peterhead.
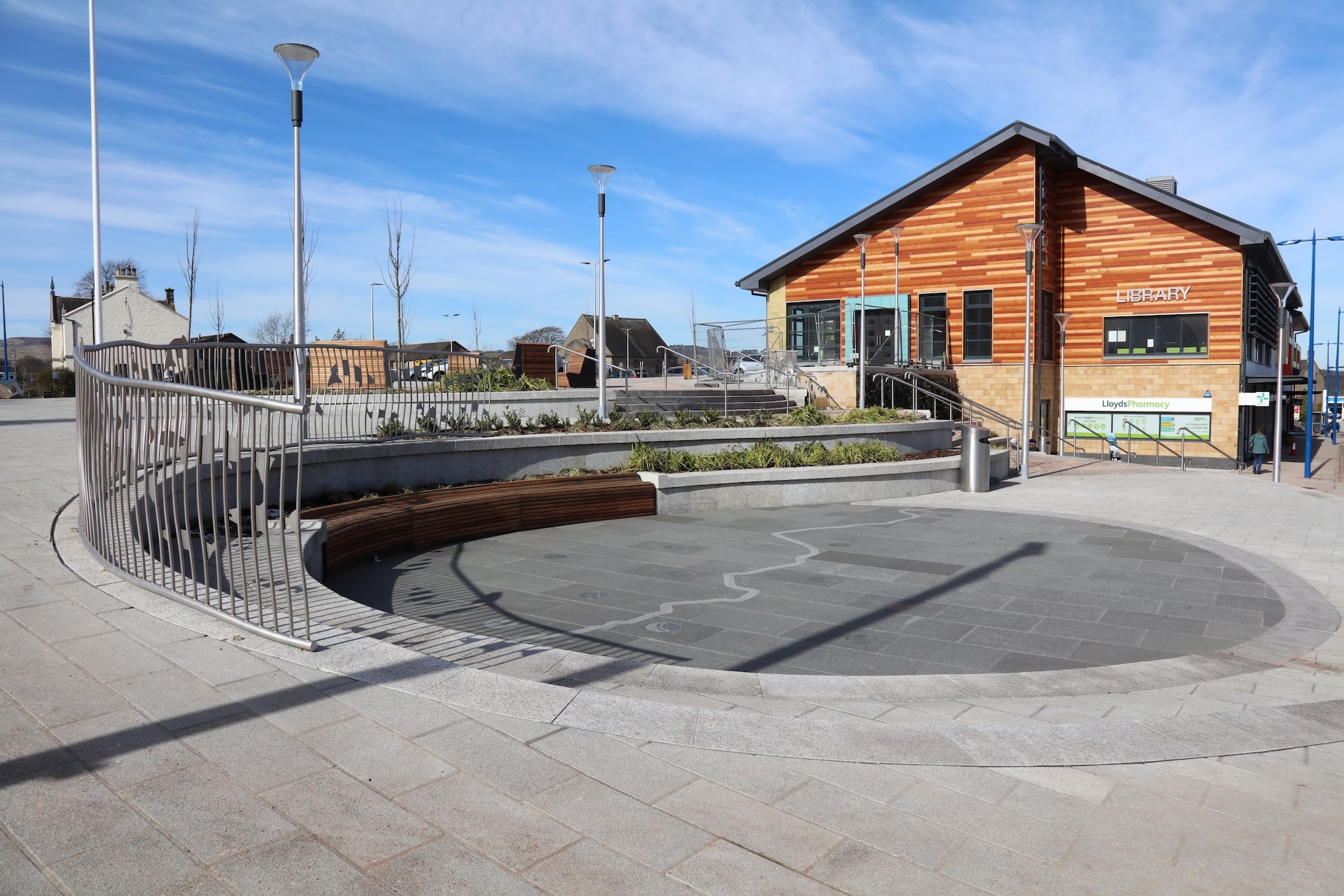
Denny TC
Urban Design & Masterplanning
TGP was employed by Falkirk Council in 2013 to prepare designs for the public realm and town square.
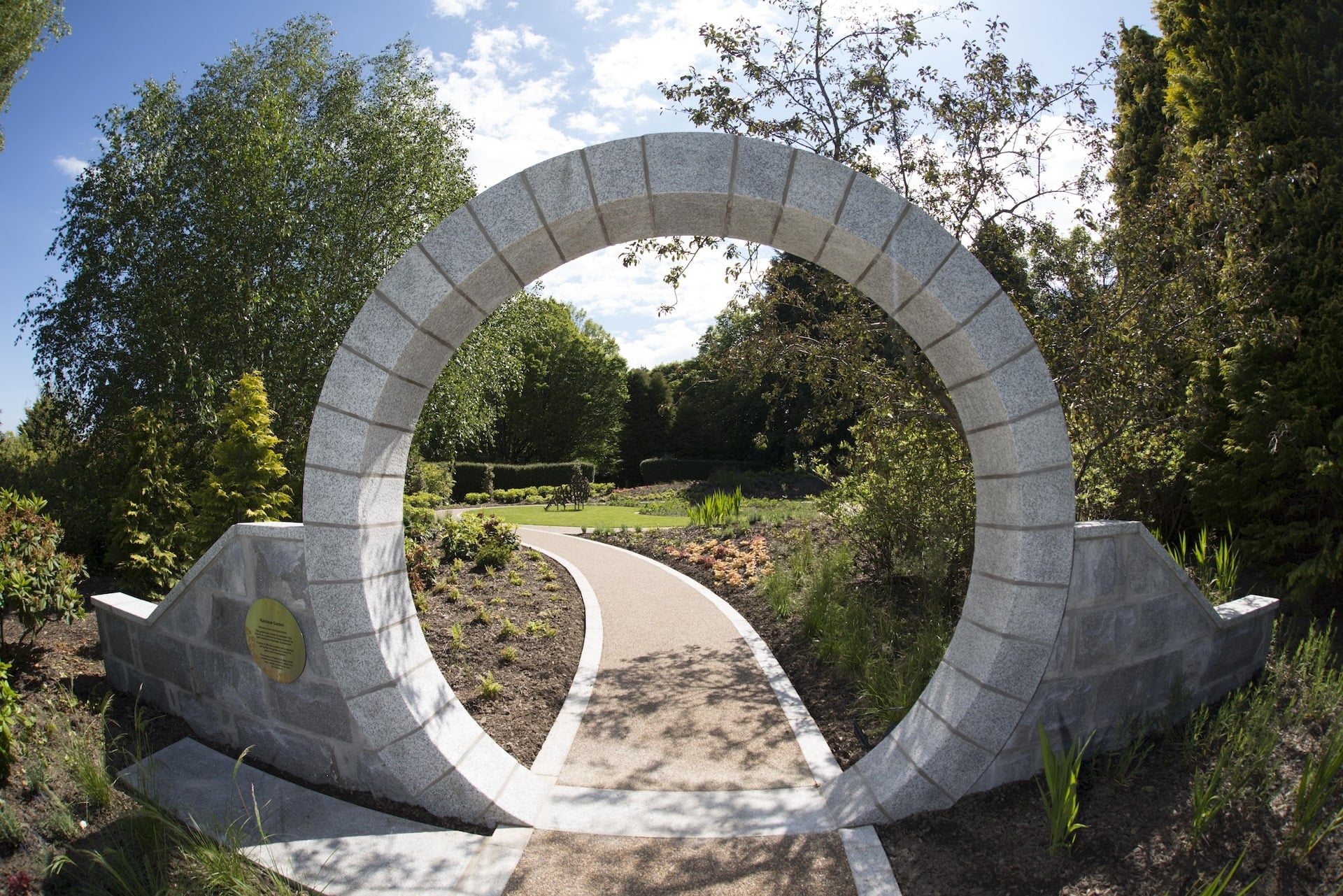
Rainbow Garden
Parks & Historic Landscapes
TGP was honoured to be appointed by Aberdeen City Council to design a Memorial Garden.
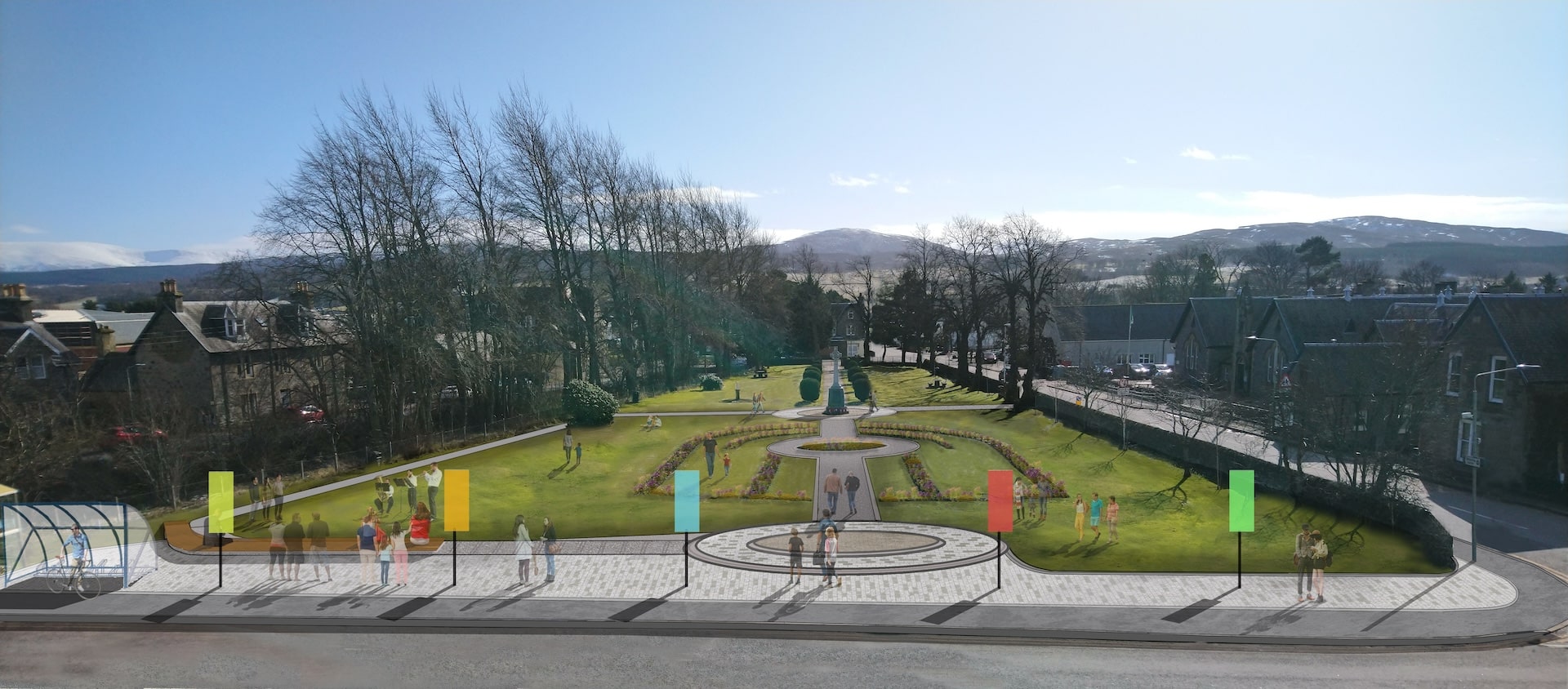
Gynack Gardens
Parks & Historic Landscapes
The Connecting Kingussie Projects seeks to promote more accessible cycling and walking in the town.
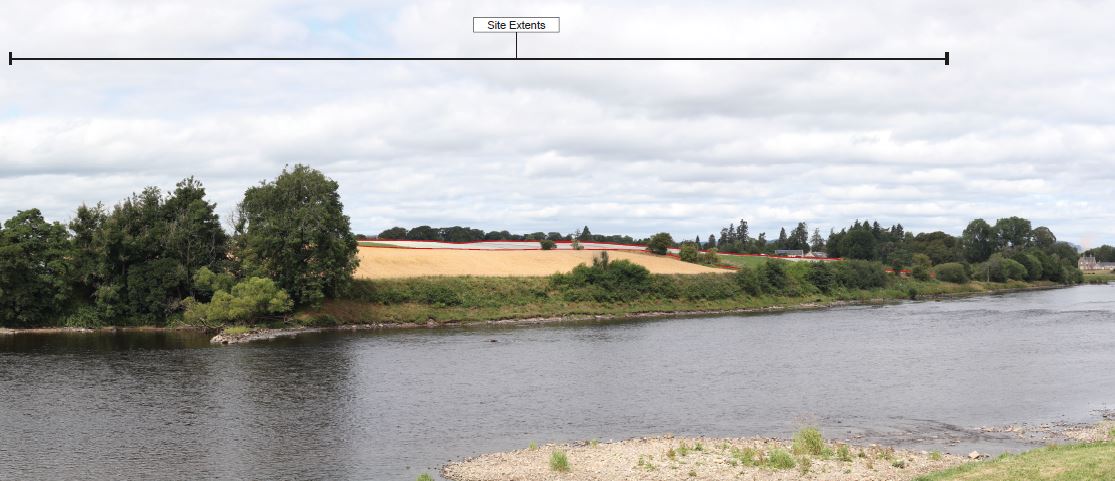
Luncarty Residential
Landscape Planning
TGP prepared the LVIA for 110 houses on land at the southern edge of Luncarty, Perth and Kinross.
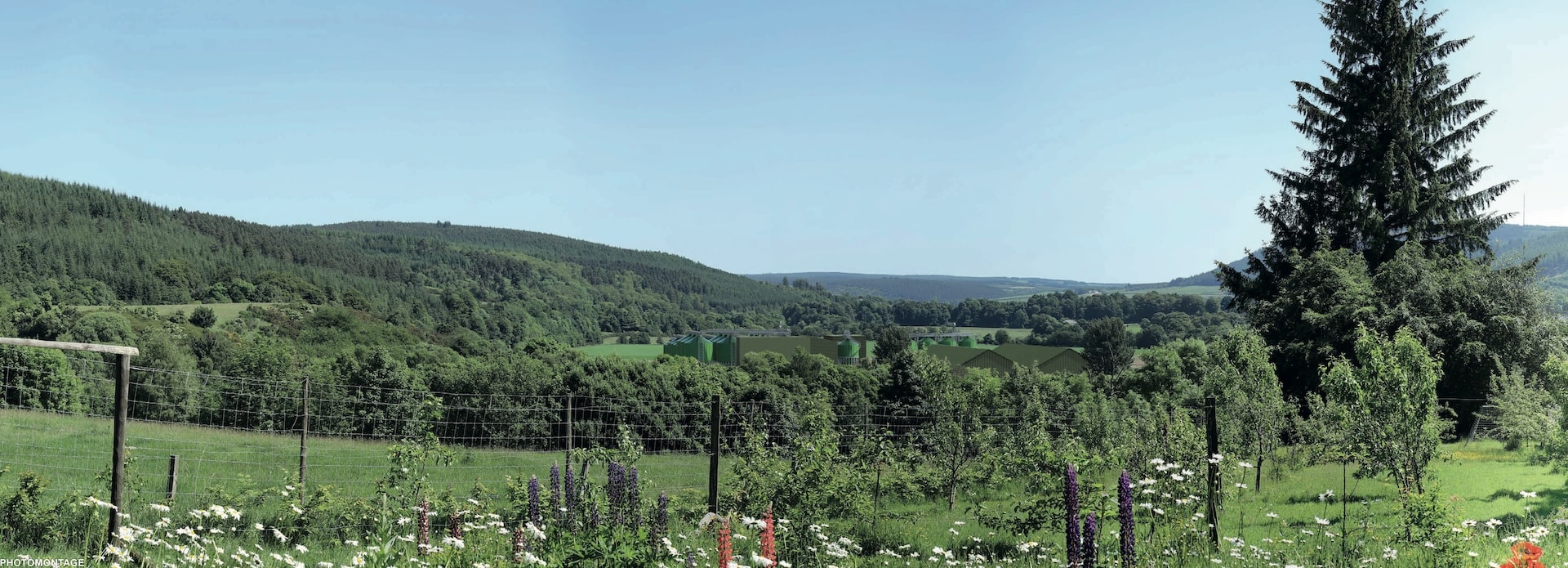
Rothes Maltings
Landscape Planning
TGP prepared a Landscape and Visual Assessment to support the EIA submission for this project.
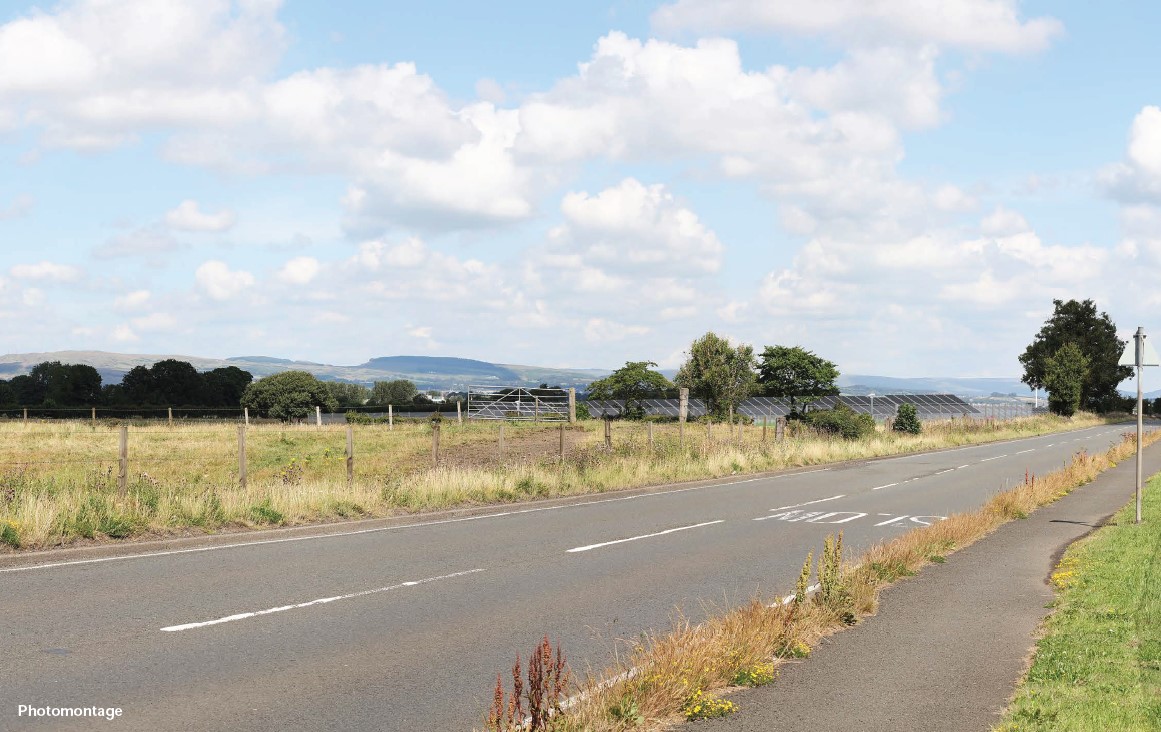
Solar Glasgow Airport
Landscape Planning
This project involved the LVA of a proposed solar development on land at the former Walkinshaw Brickworks.
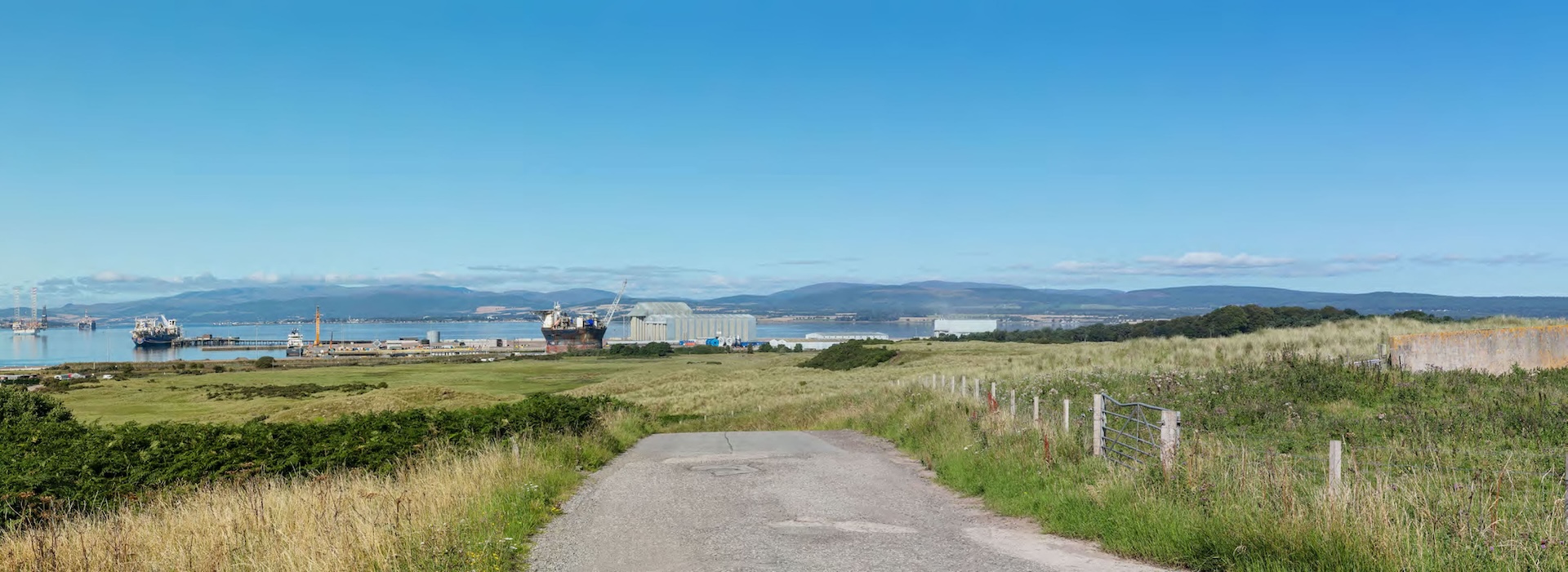
Nigg Cable Factory
Landscape Planning
TGP provided landscape planning support as part of the EIA submission managed by Mabbett & Associates Ltd.
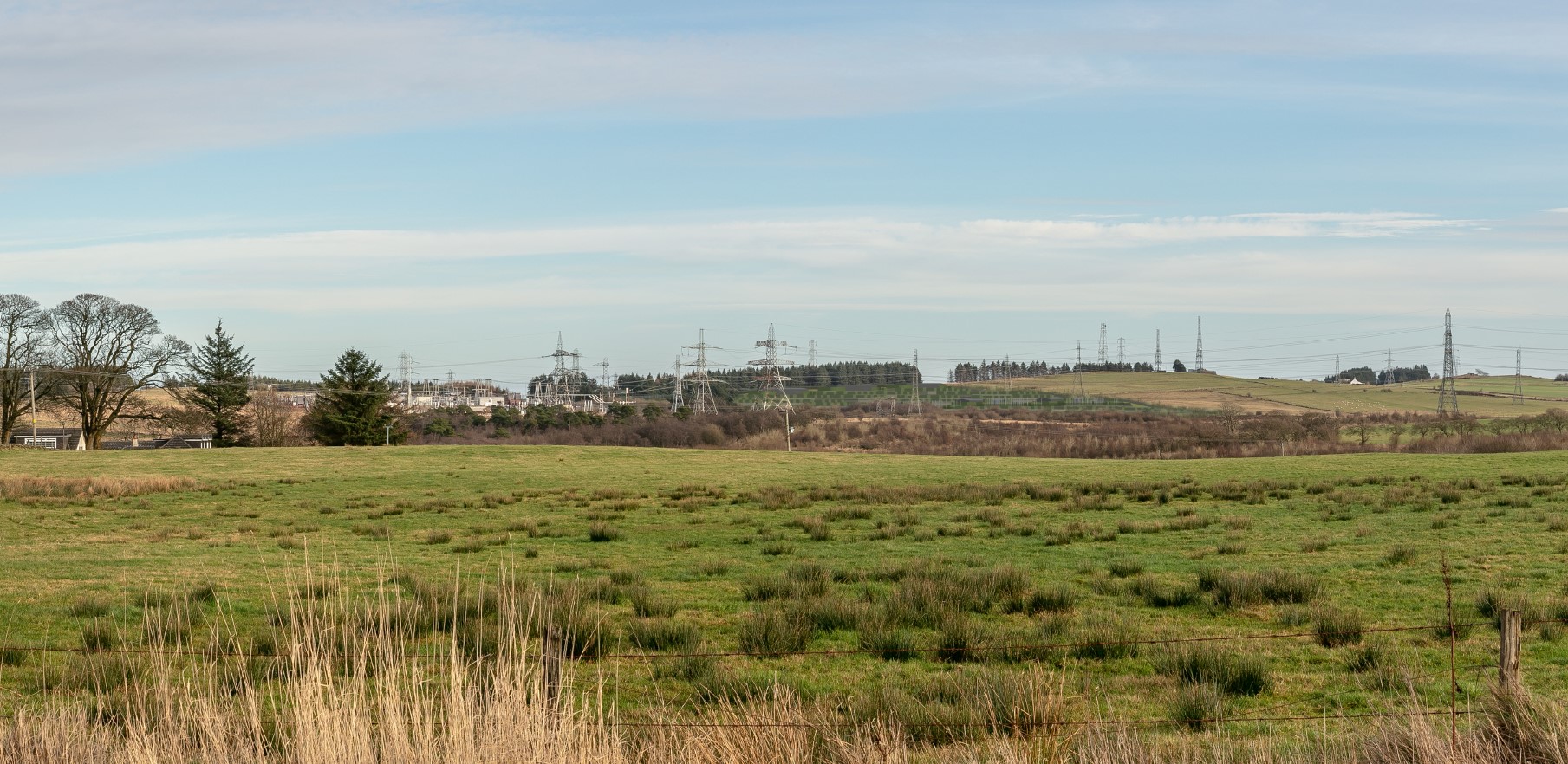
Neilston BESS
Landscape Planning
TGP was initially commissioned to undertake the Landscape Appeal for this 50MW battery project.
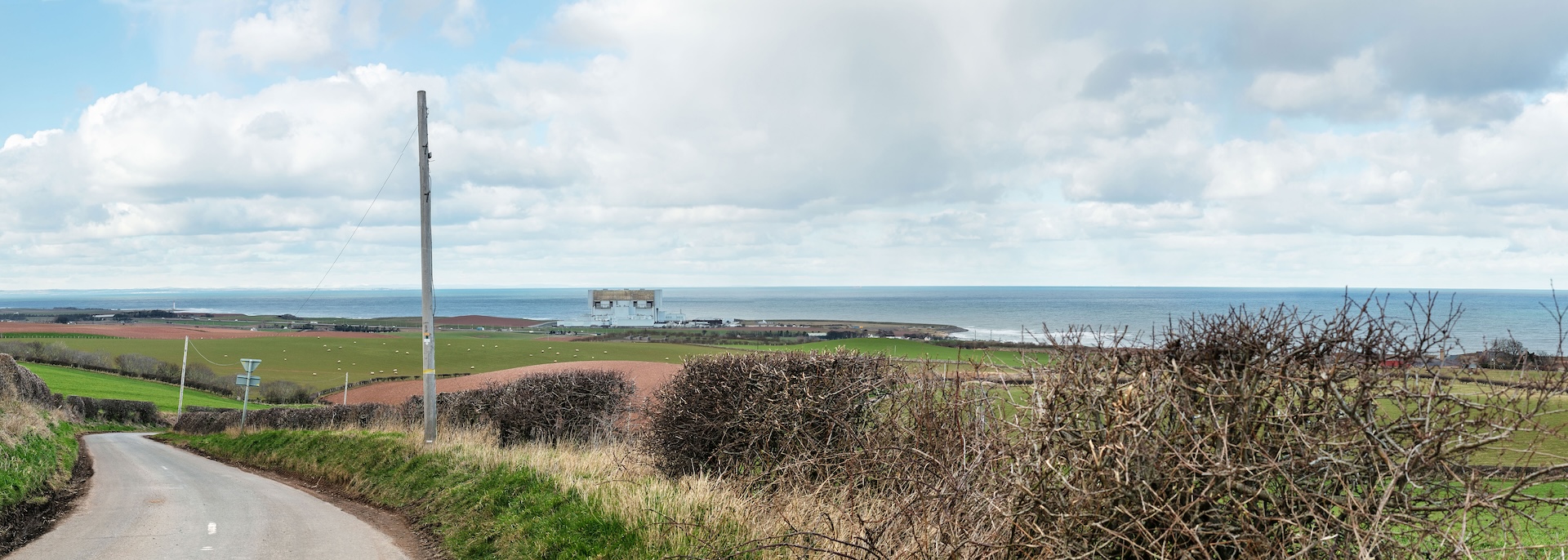
Branxton BESS
Landscape Planning
This project involved the preparation of an LVIA in connection with a proposed battery storage site.
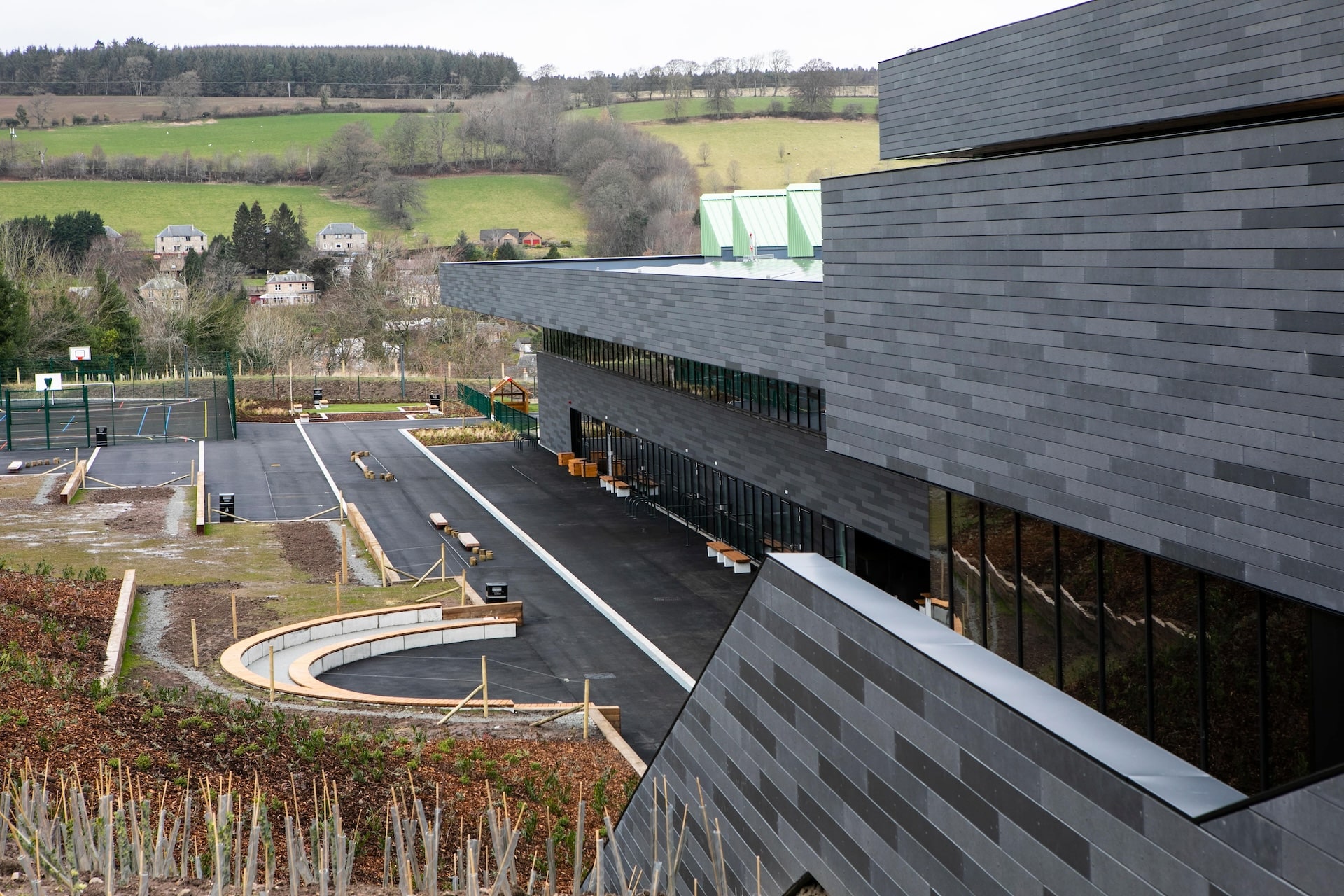
JICC Campus
Health & Education
TGP was appointed to deliver external landscape designs of a new intergenerational school campus.
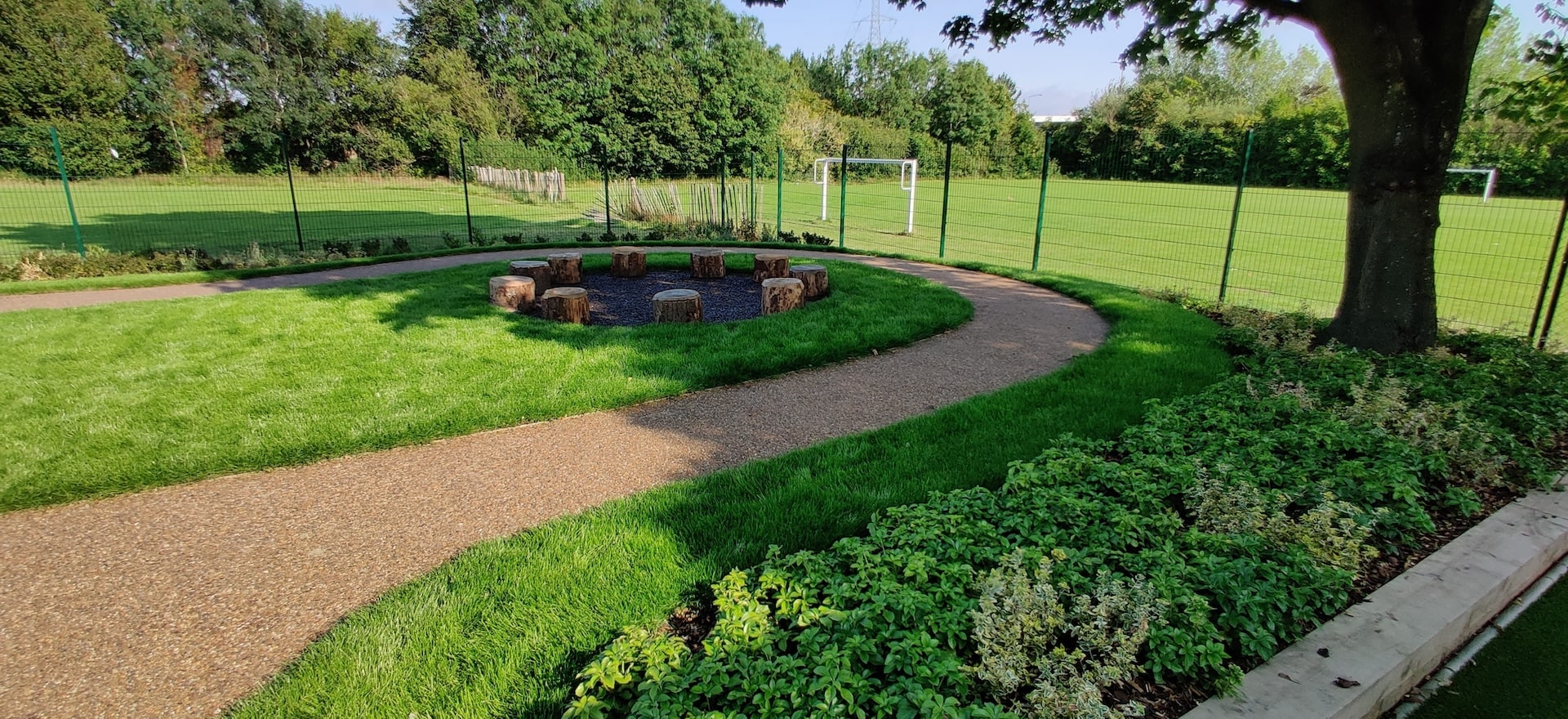
City of Edinburgh Schools and Nurseries
Health & Education
TGP has long maintained a programme of delivering schools large and small across the country.
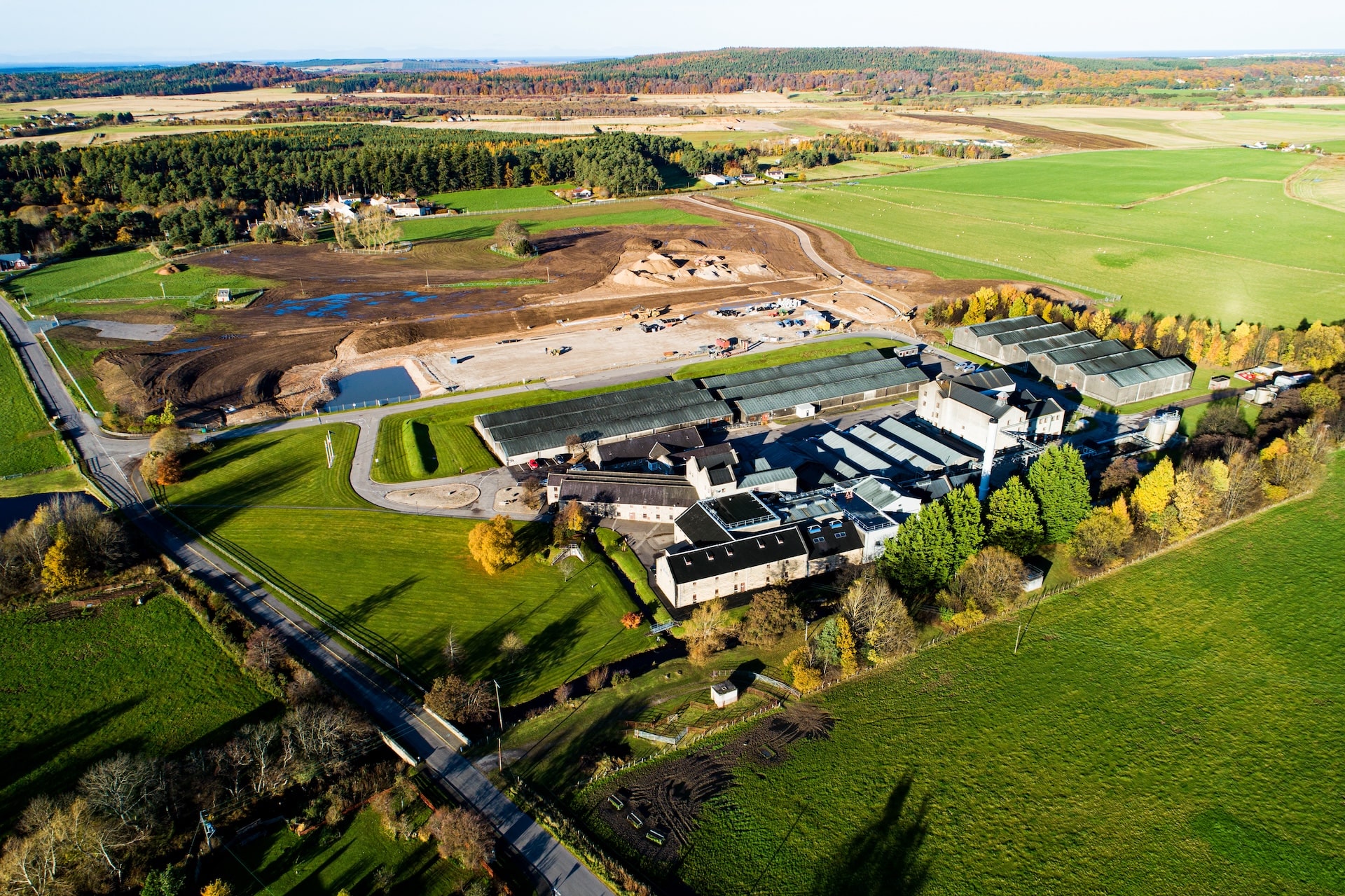
Miltonduff
Distilleries
TGP was commissioned to undertake an LVIA aligned to an extension to Miltonduff Distillery.
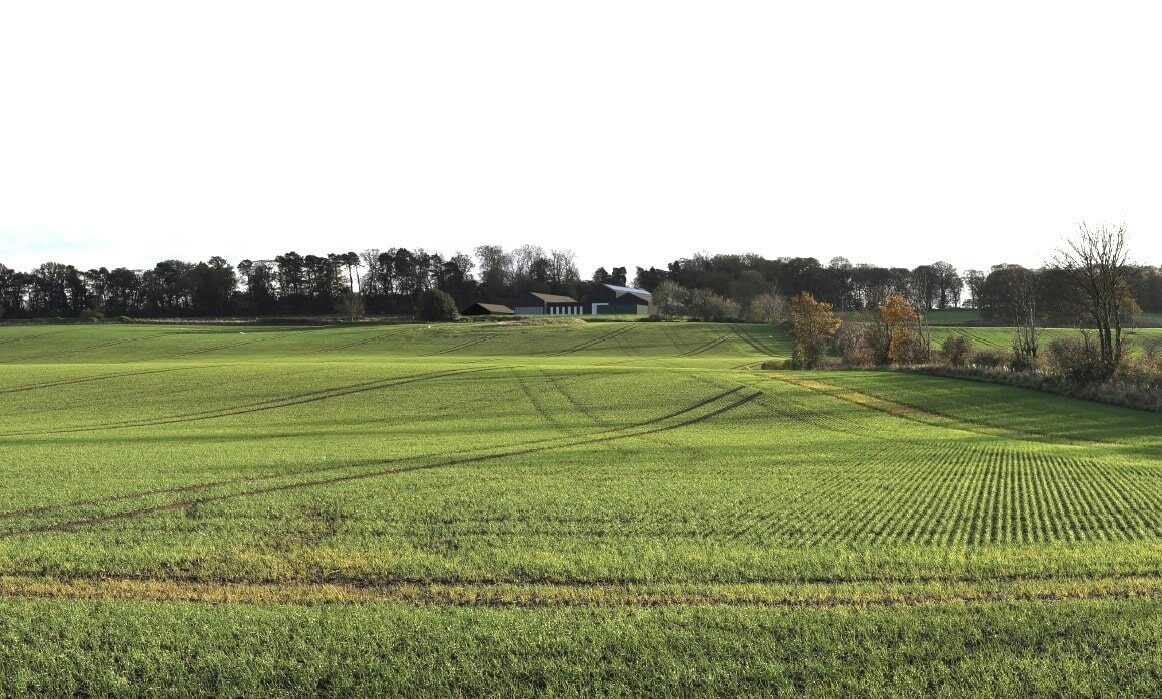
Jupiter Artland
Distilleries
TGP was appointed to undertake the LVA of a proposed exhibition space and distillery.
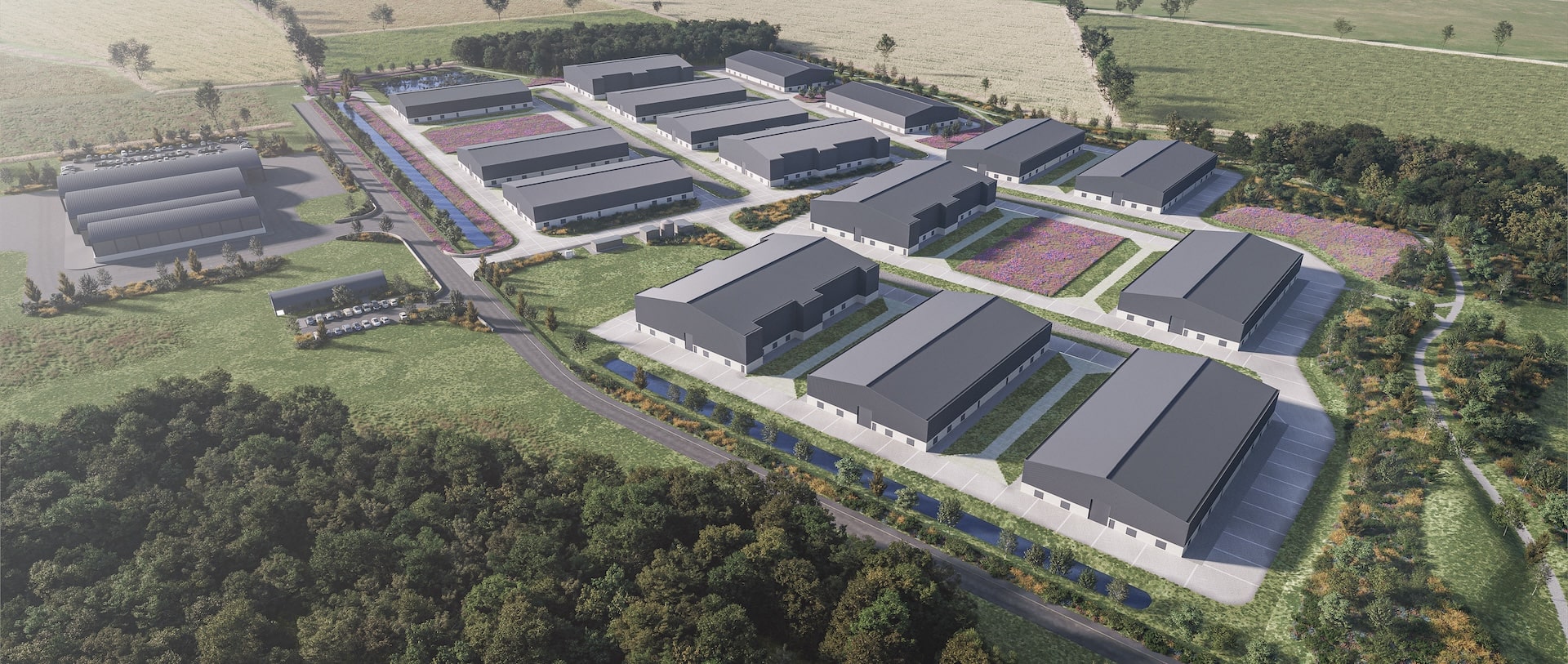
Fearn Warehousing
Distilleries
TGP was commissioned to prepare an LVA to support the Environmental Impact Assessment (EIA) submission.
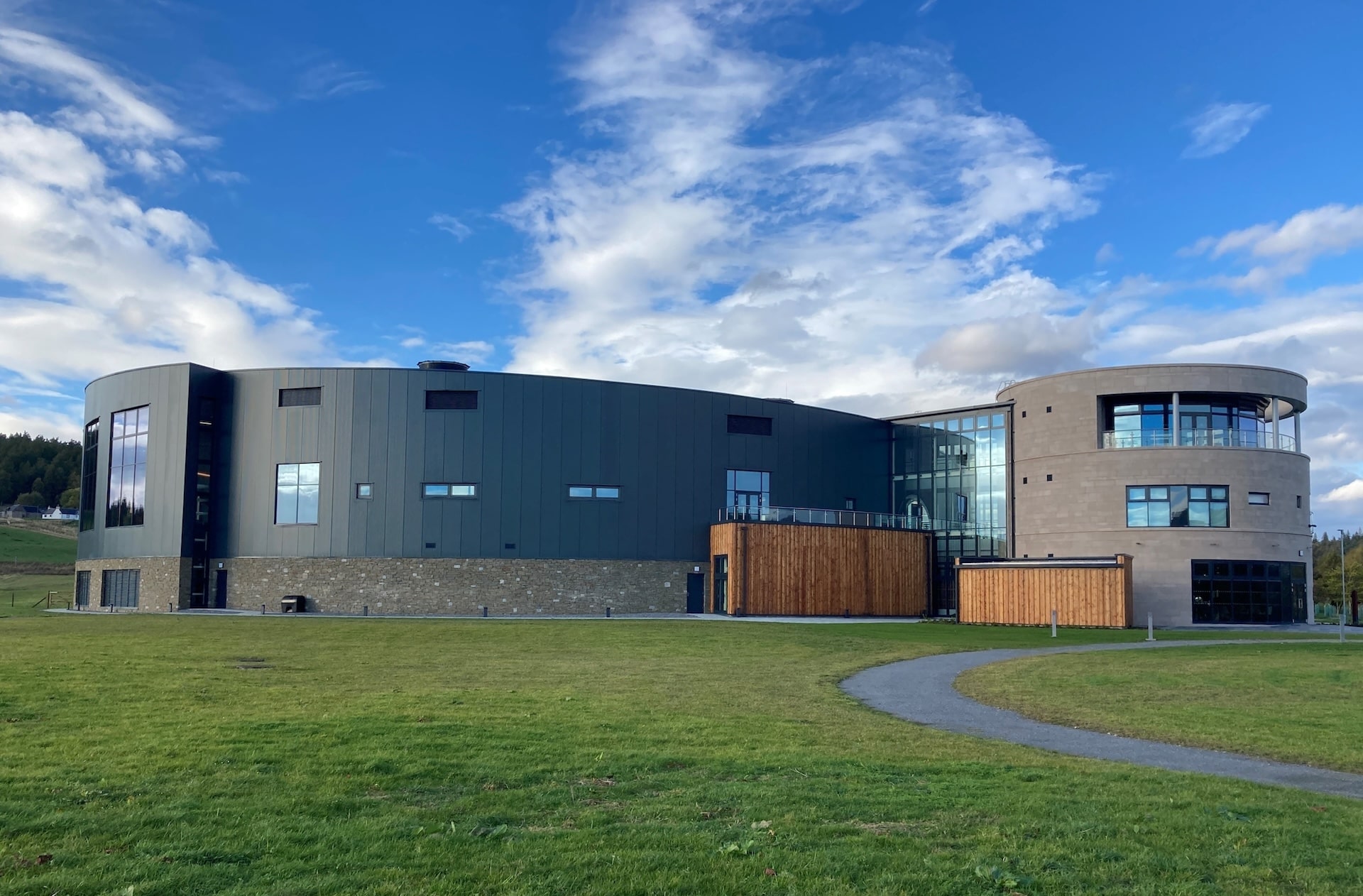
Cairn Distillery
Distilleries, Landscape Planning
TGP was commissioned to deliver both landscape planning and design services for Cairn Distillery.
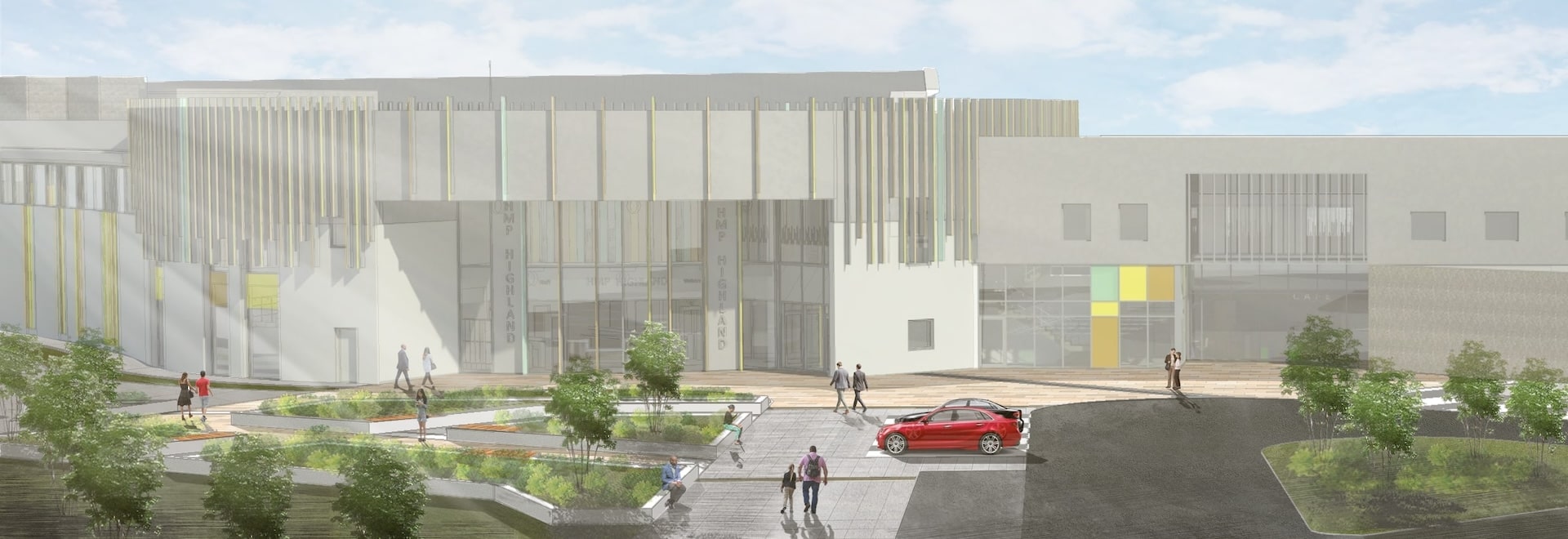
HMP Highland
Custodial
The landscape design work has included the design of courtyard spaces as a means of creating ‘The Healing Environment’.
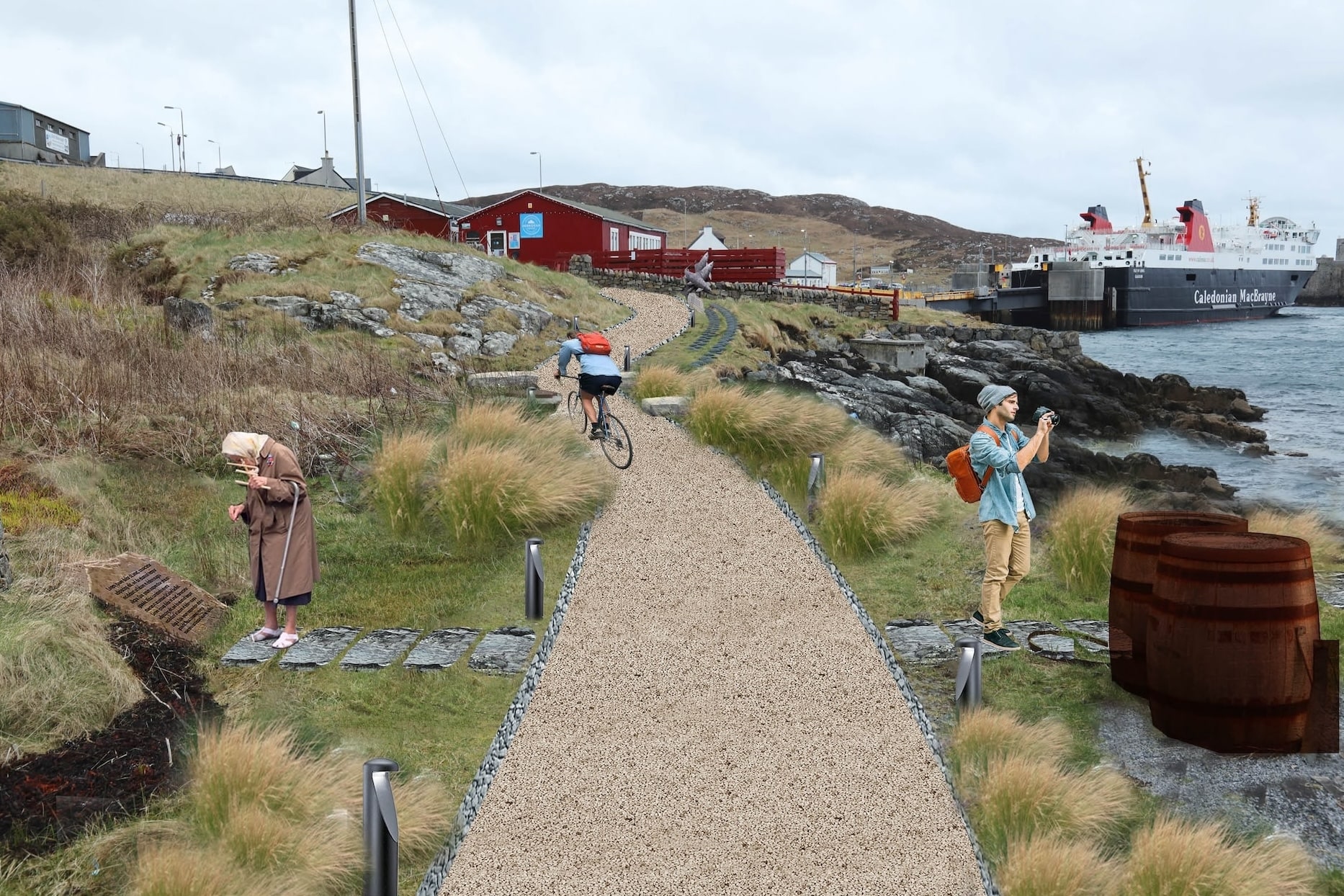
Herring Walk
Active Travel
The Herring Walk forms a coastal promenade and heritage trail at Castlebay with stunning views across the bay.
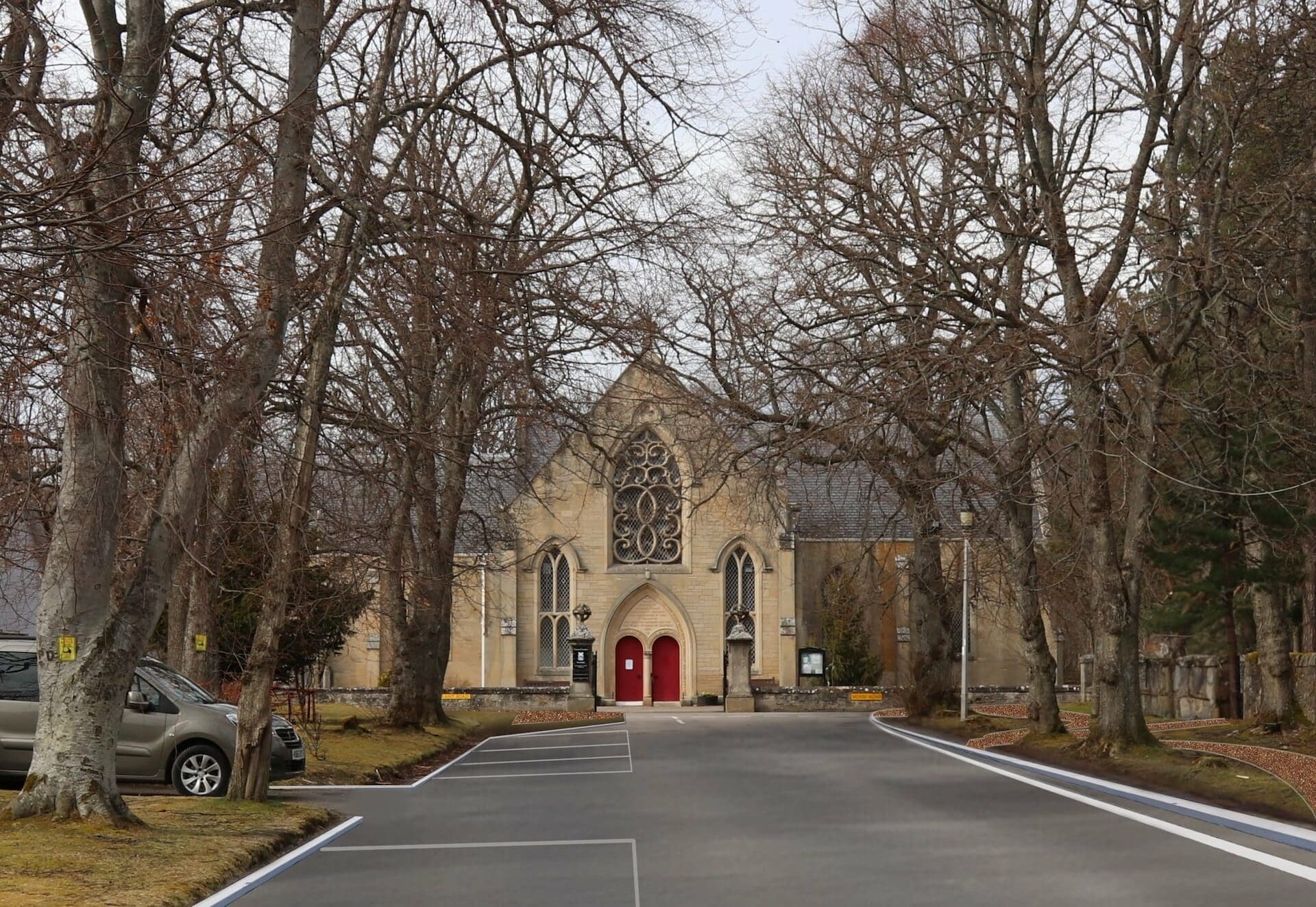
3A’s Grantown
Active Travel
TGP was appointed to assess the feasibility and potential for implementing town-wide cycle infrastructure.
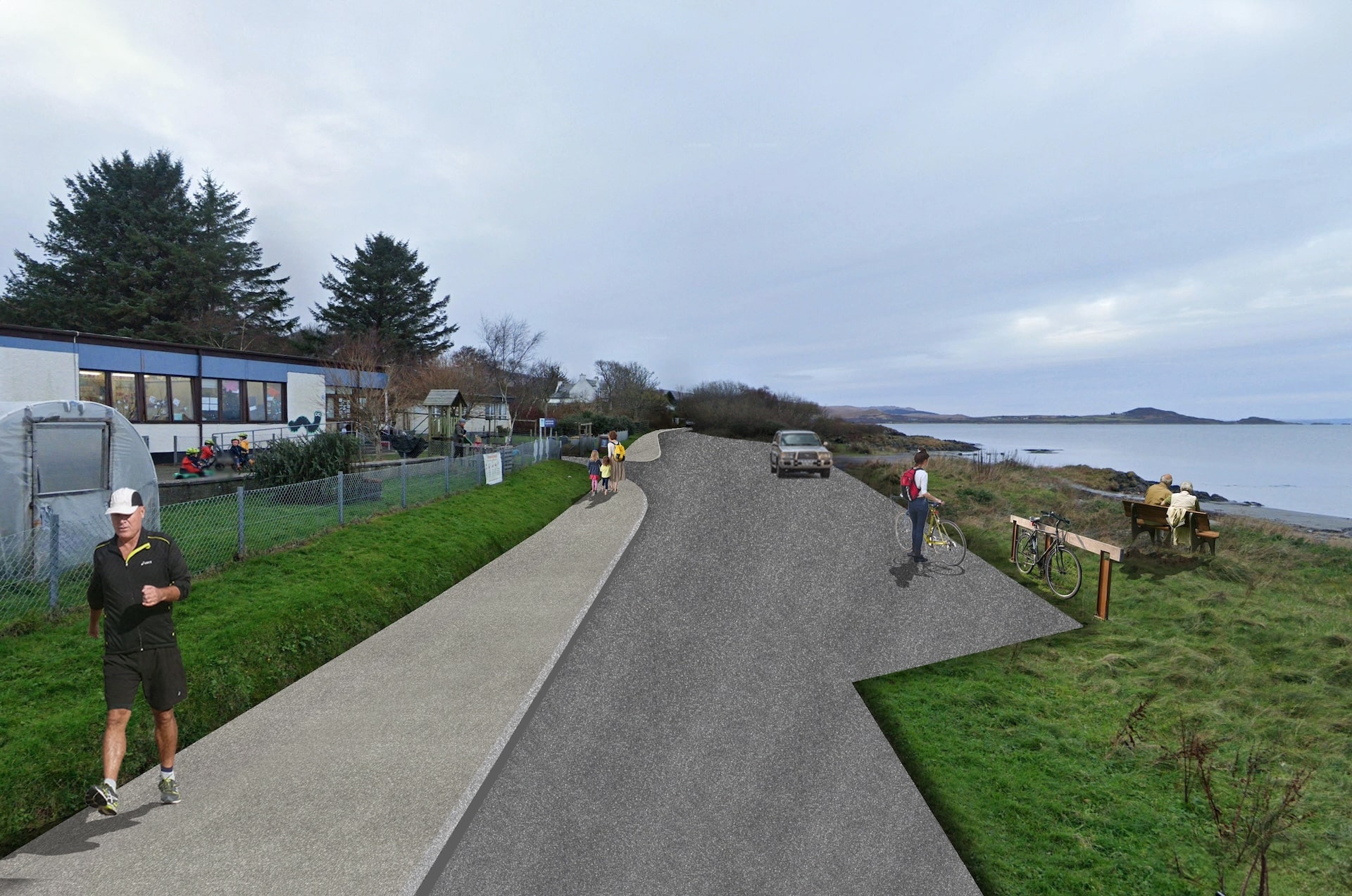
Jura Travel Route
Active Travel
TGP supported Connected Transport Planning in preparing public realm options for the route.
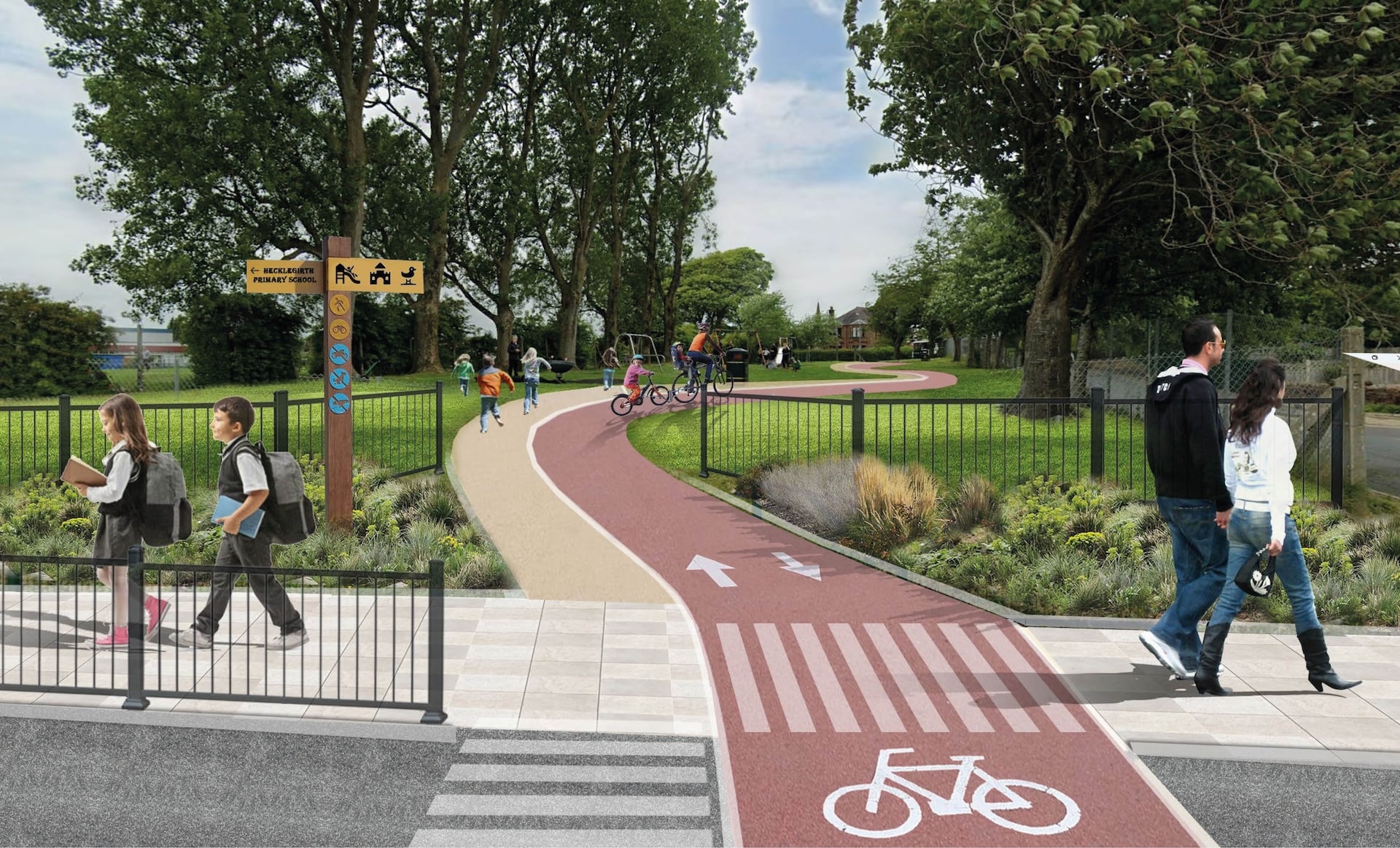
Annan Town Centre
Active Travel
TGP was commissioned to contribute to the Active Travel feasibility study.
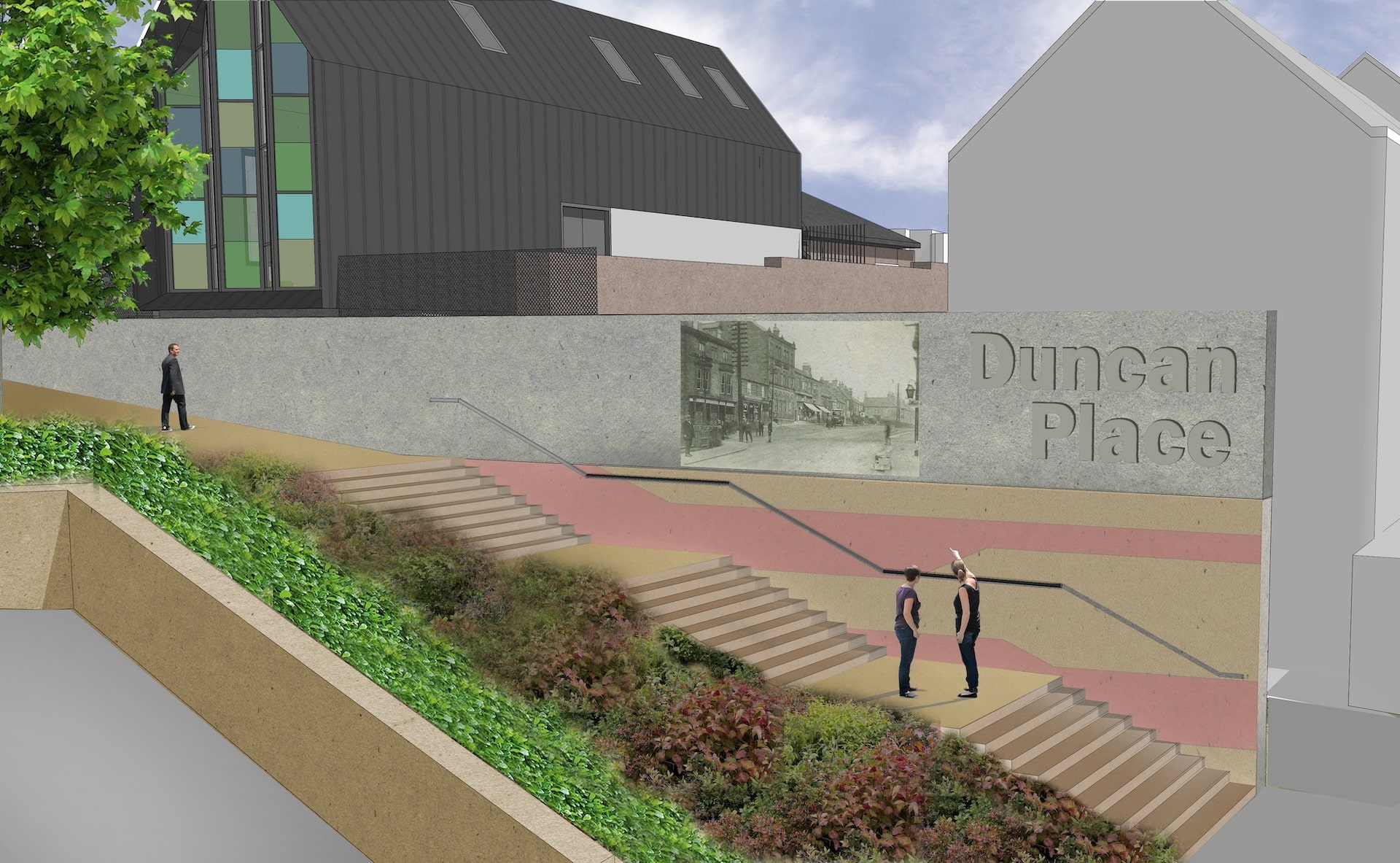
Coronation Park
Parks & Historic Landscapes
TGP was commissioned to carry out landscape design and project management work on the Park redevelopment.
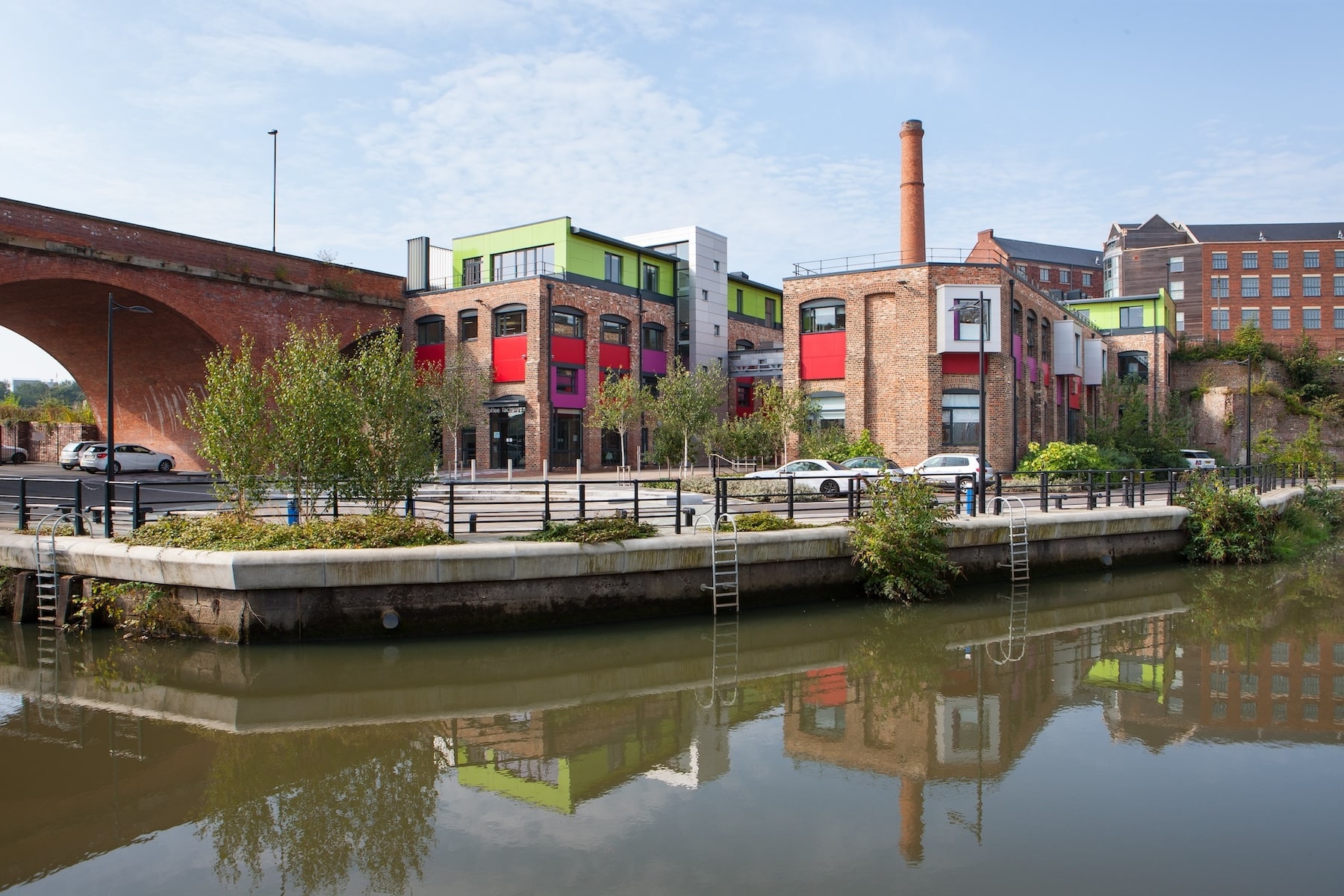
Toffee Factory
Urban Design & Masterplanning
TGP was appointed as landscape architect and has completed two commissions for the project.
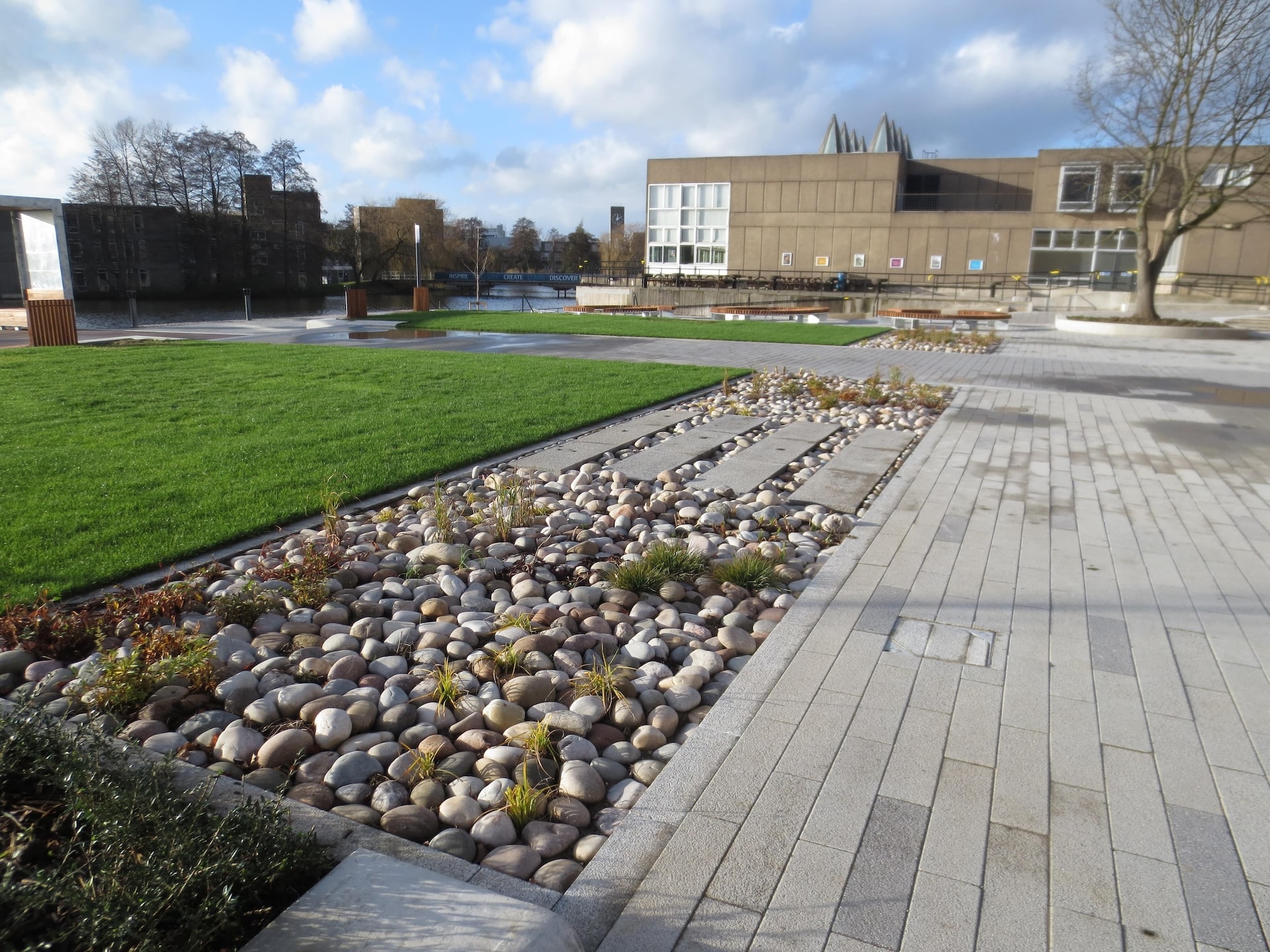
University of York, Greg’s Place
Urban Design & Masterplanning
TGP won a competition to create a piazza of elegant simplicity at the centre of York University.
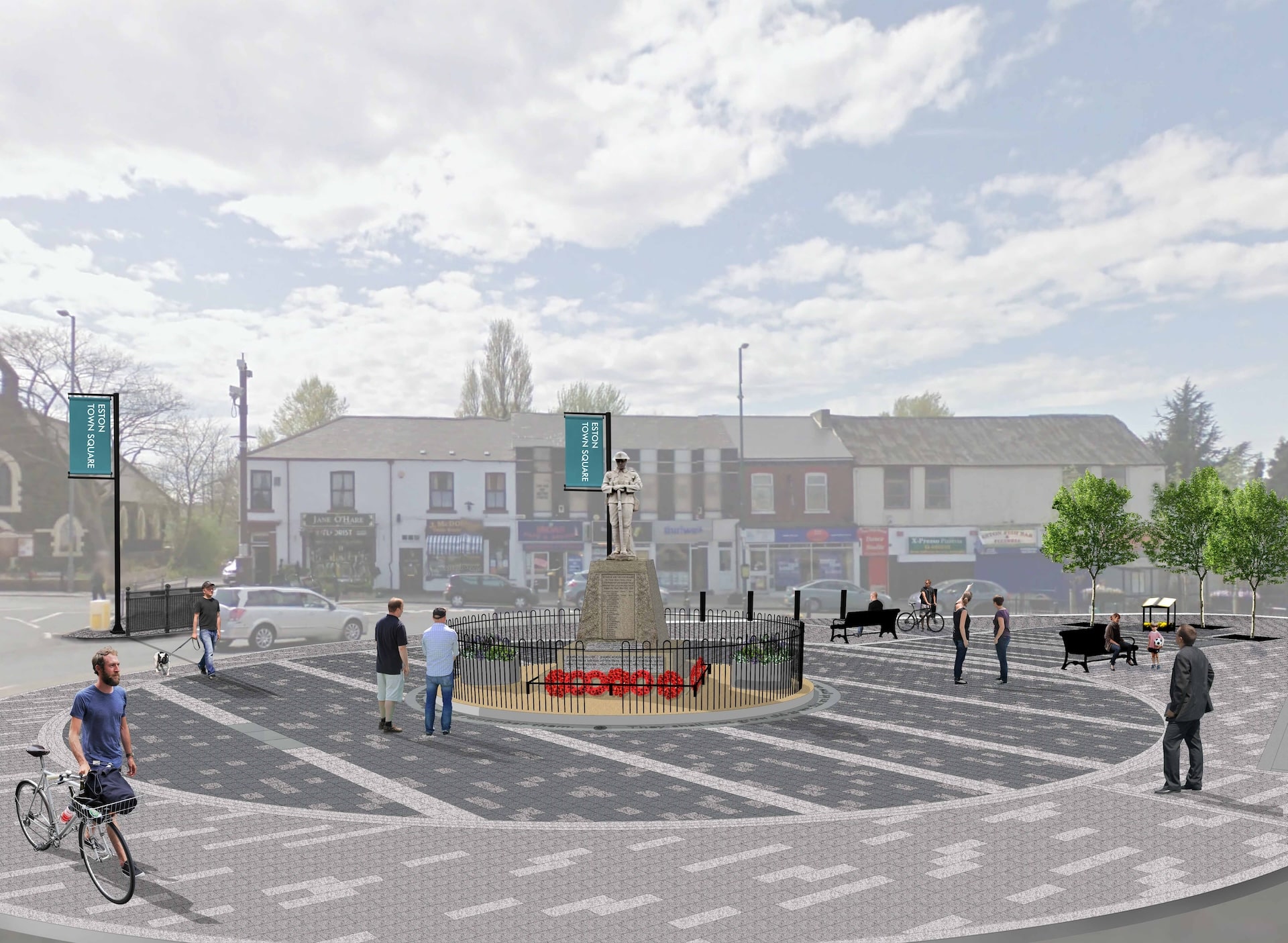
Eston Town Square
Urban Design & Masterplanning
TGP was commissioned to carry out landscape design work to RIBA Stage 4 for public realm improvements.
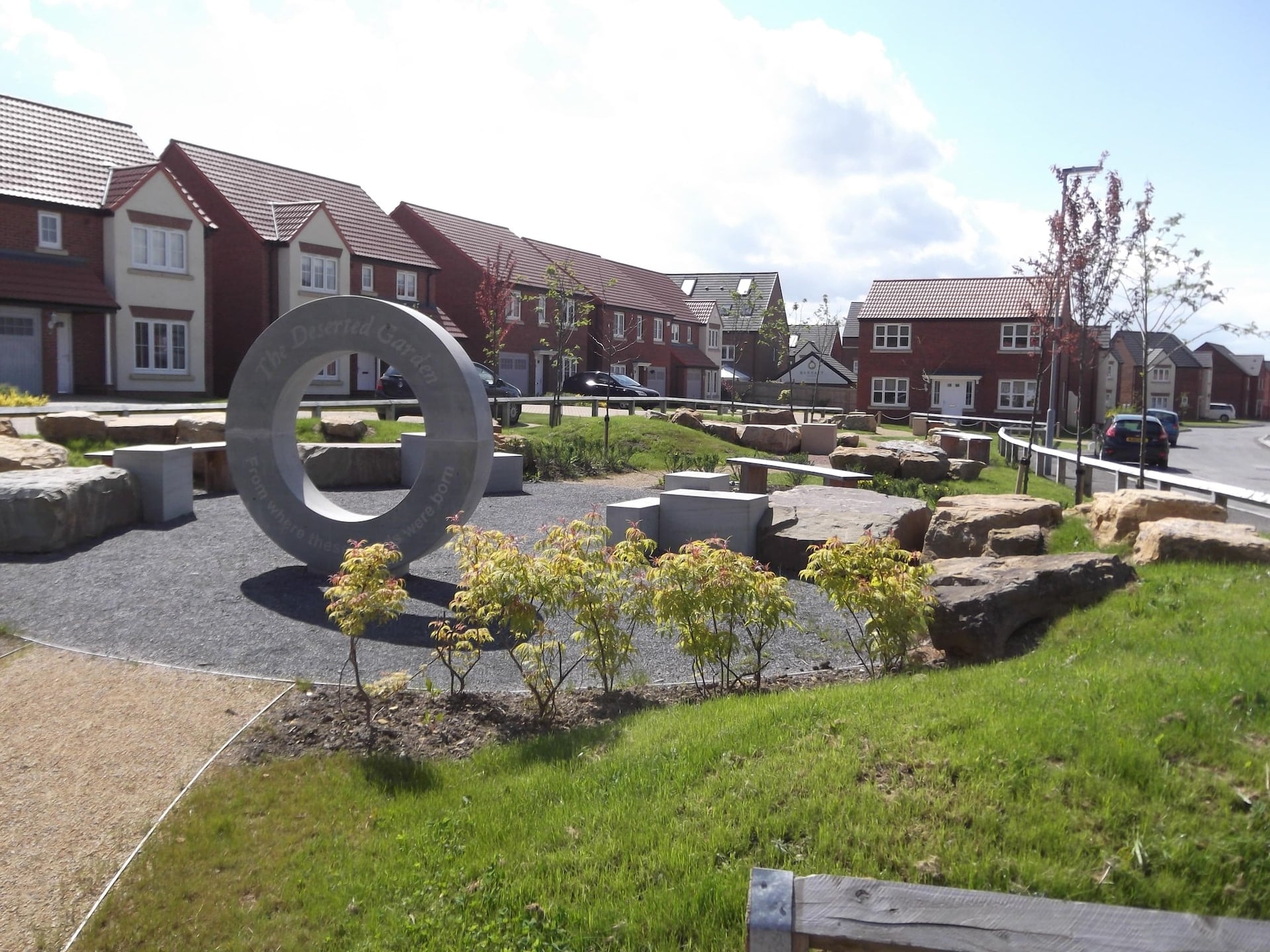
The Limes Coxhoe
Residential
TGP was approached to provide landscape design and artist liaison services for a new housing scheme.
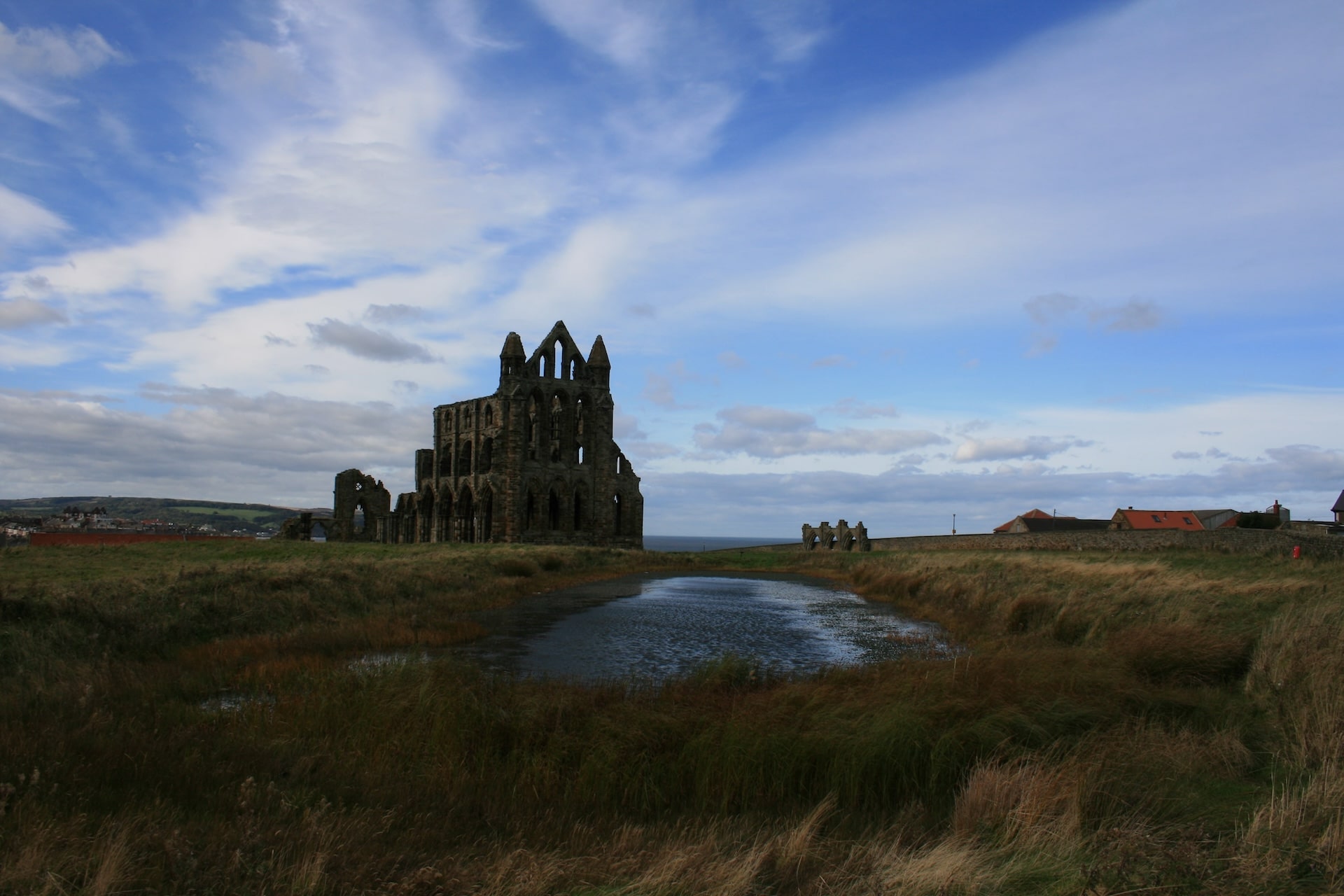
Whitby Abbey Headland Project
Parks & Historic Landscapes
TGP was commissioned to provide Specialist Landscape Architectural Services for the Whitby Abbey Headland Project.
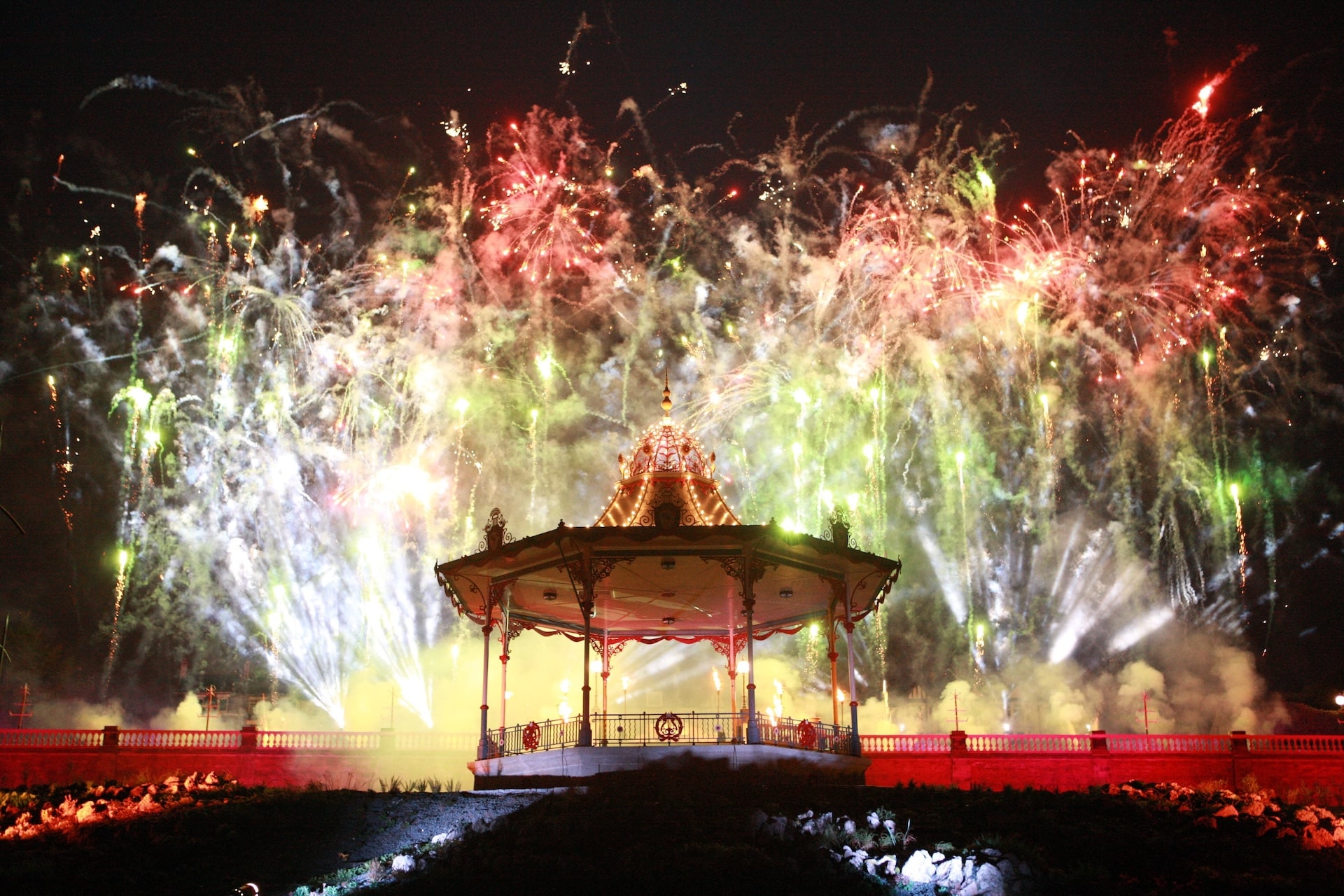
South Marine Park
Parks & Historic Landscapes
TGP worked on all stages of this project, from detailed design to management of the implementation stages.
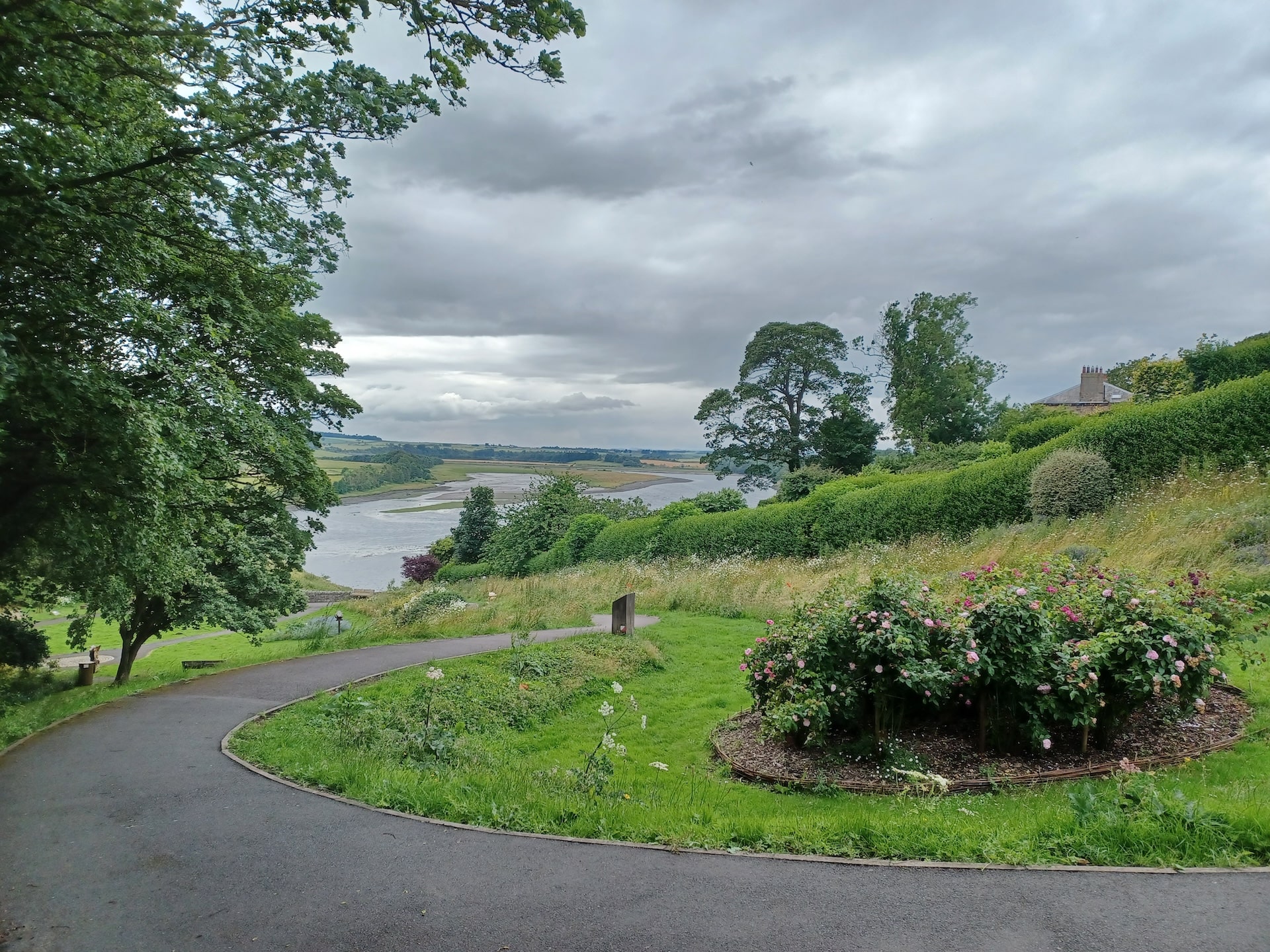
Berwick Parks
Parks & Historic Landscapes
The Berwick Parks project is one of our most recent ‘Heritage Lottery Fund Parks for People’ projects.
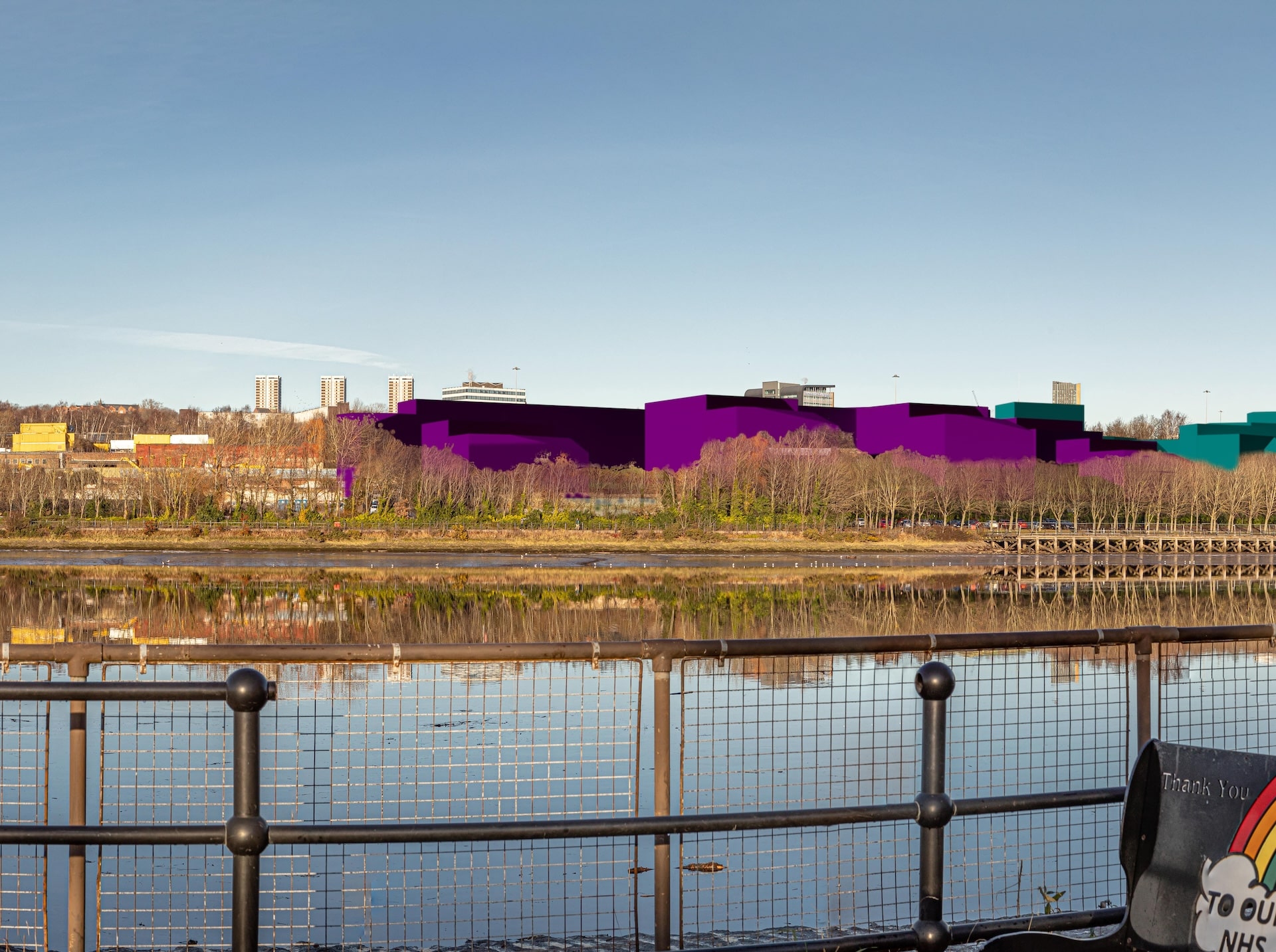
Newcastle Heliport
Landscape Planning
TGP was commissioned by MB European Ltd to carry out an LVIA as part of an Environmental Statement.
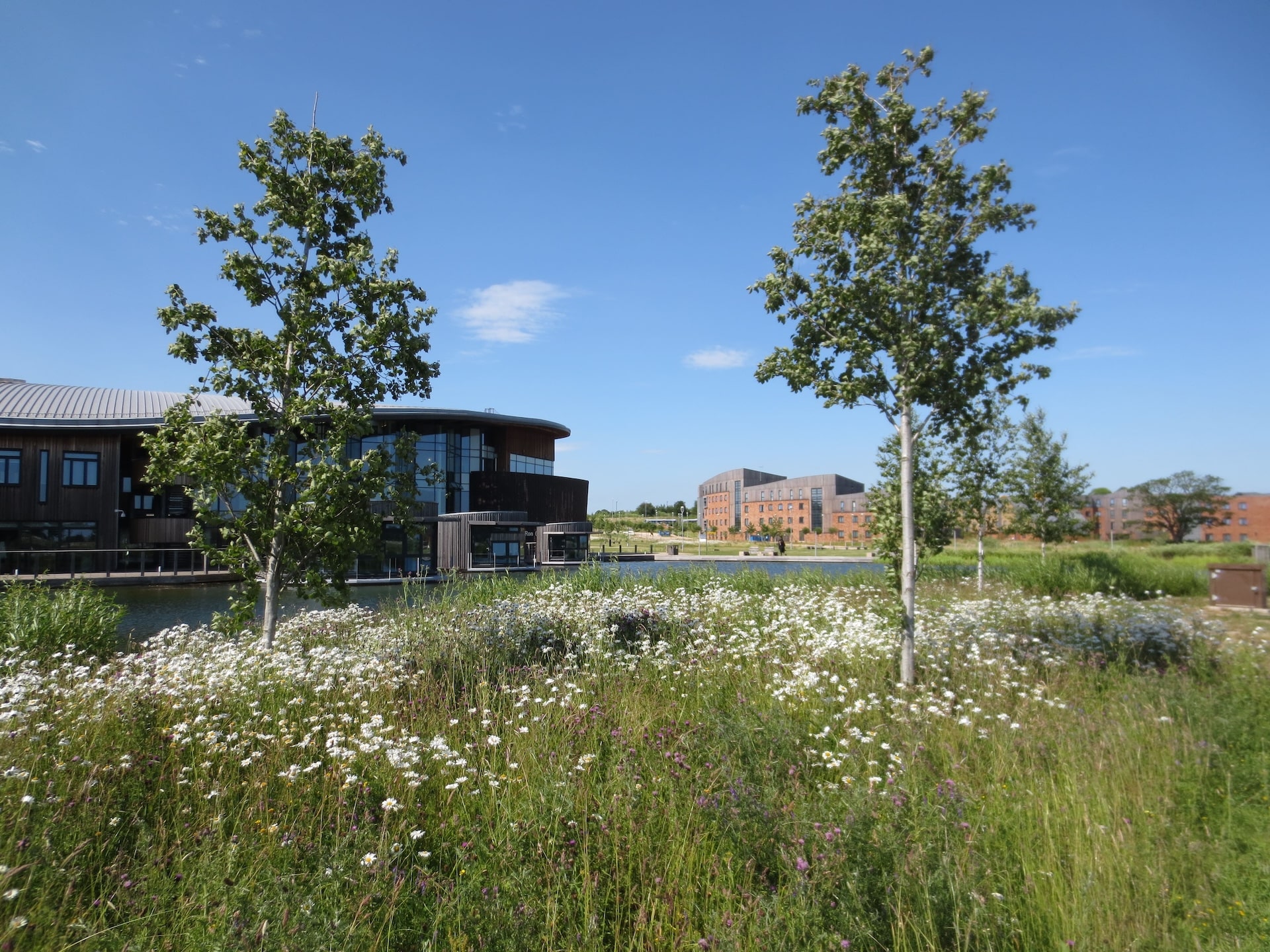
University of York Heslington East Campus
Health & Education
TGP was part of a multi-disciplinary team developing a masterplan for a new 115-ha campus for the University of York.
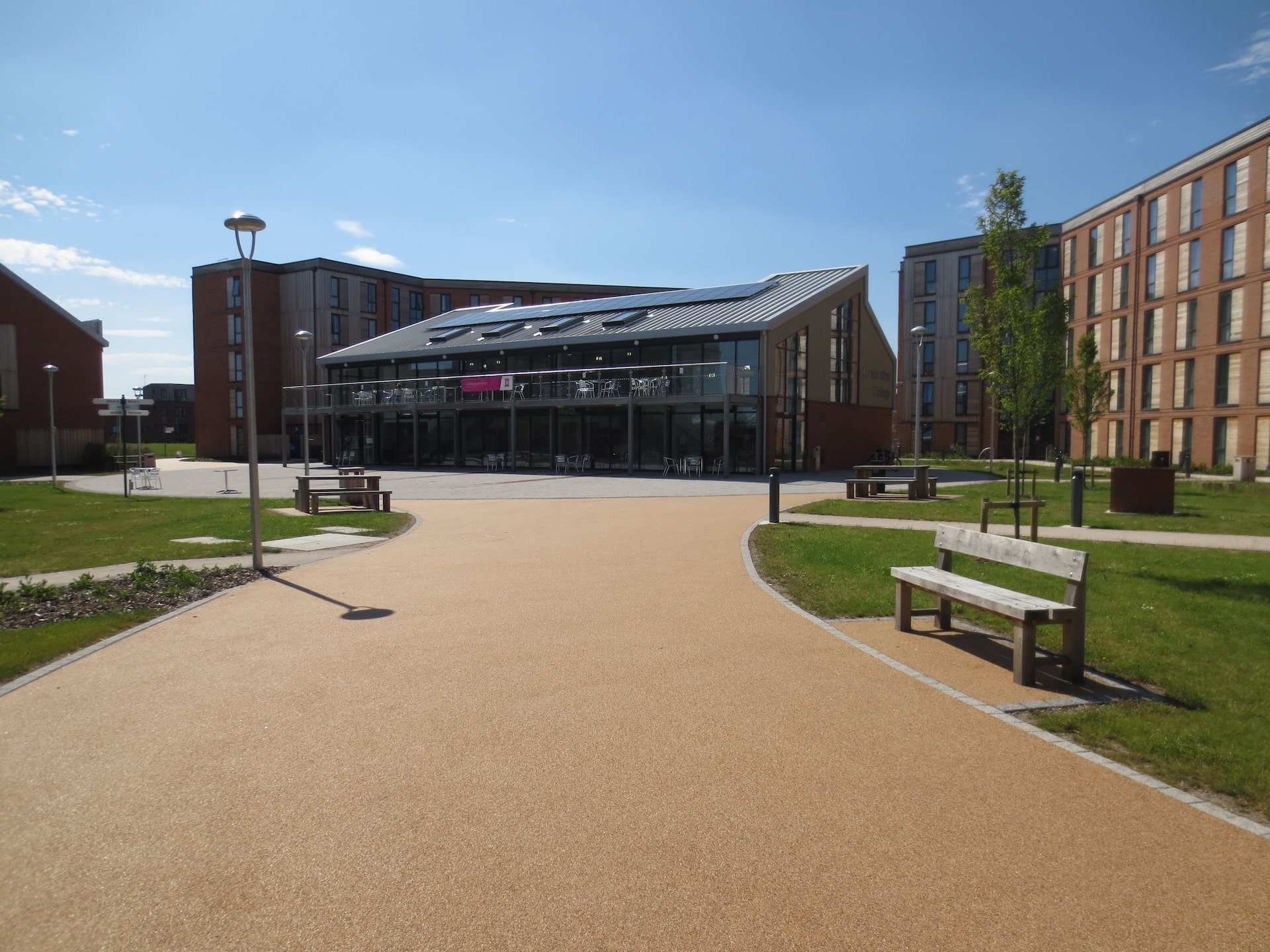
Constantine College
Health & Education
TGP was appointed to complete the landscape design for the new Constantine College within the Heslington East Campus.
At TGP Landscape Architects, we envision a world where nature and human design can coexist. From residential and commercial projects to education and health, we’re equipped with the skills to make your next project soar.
