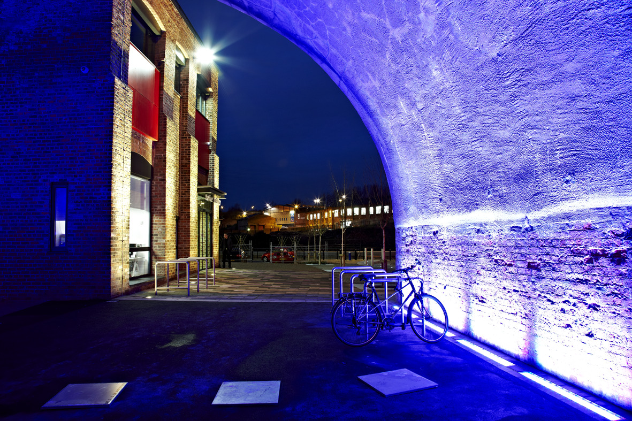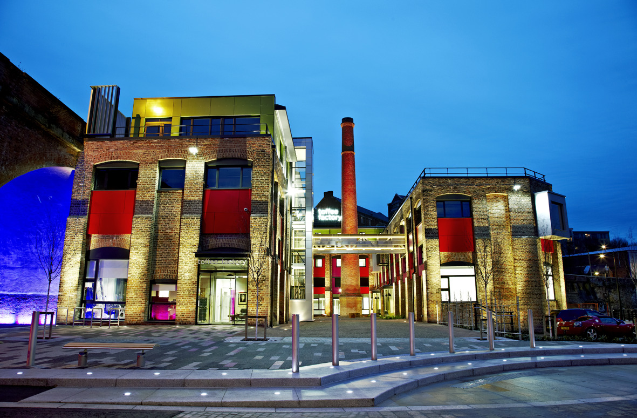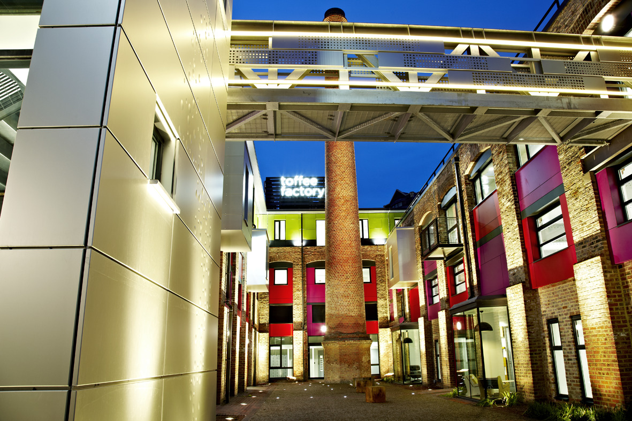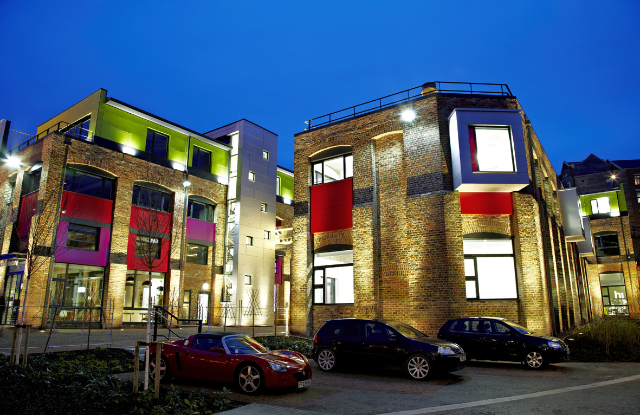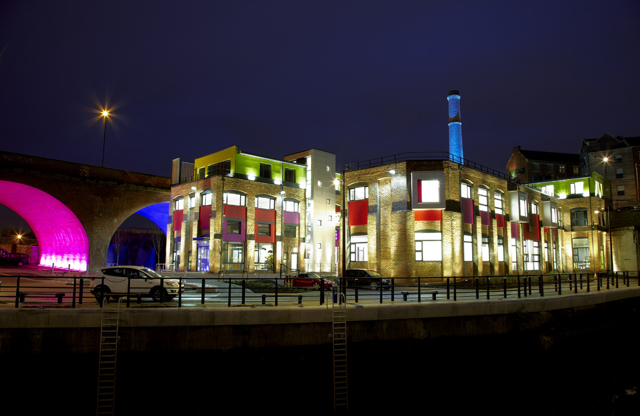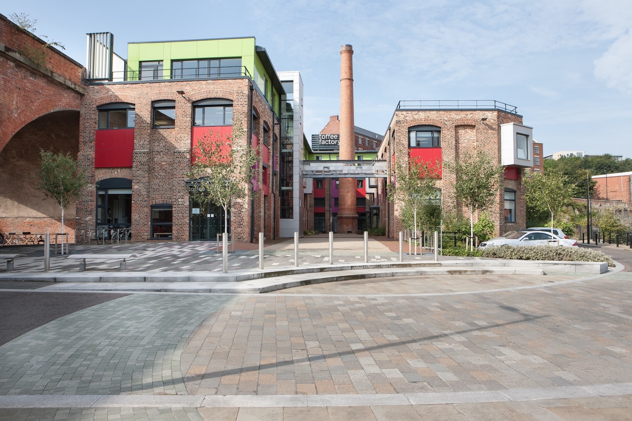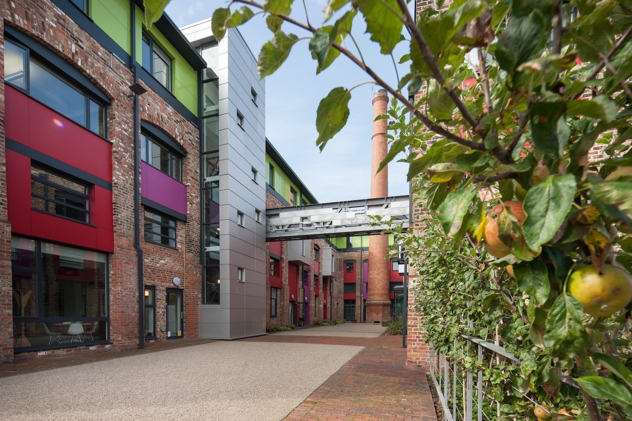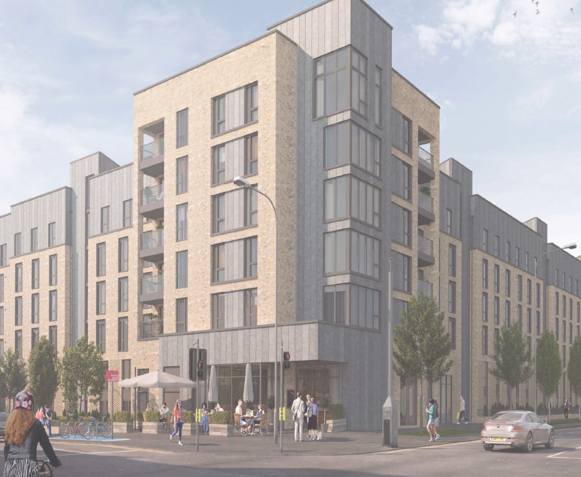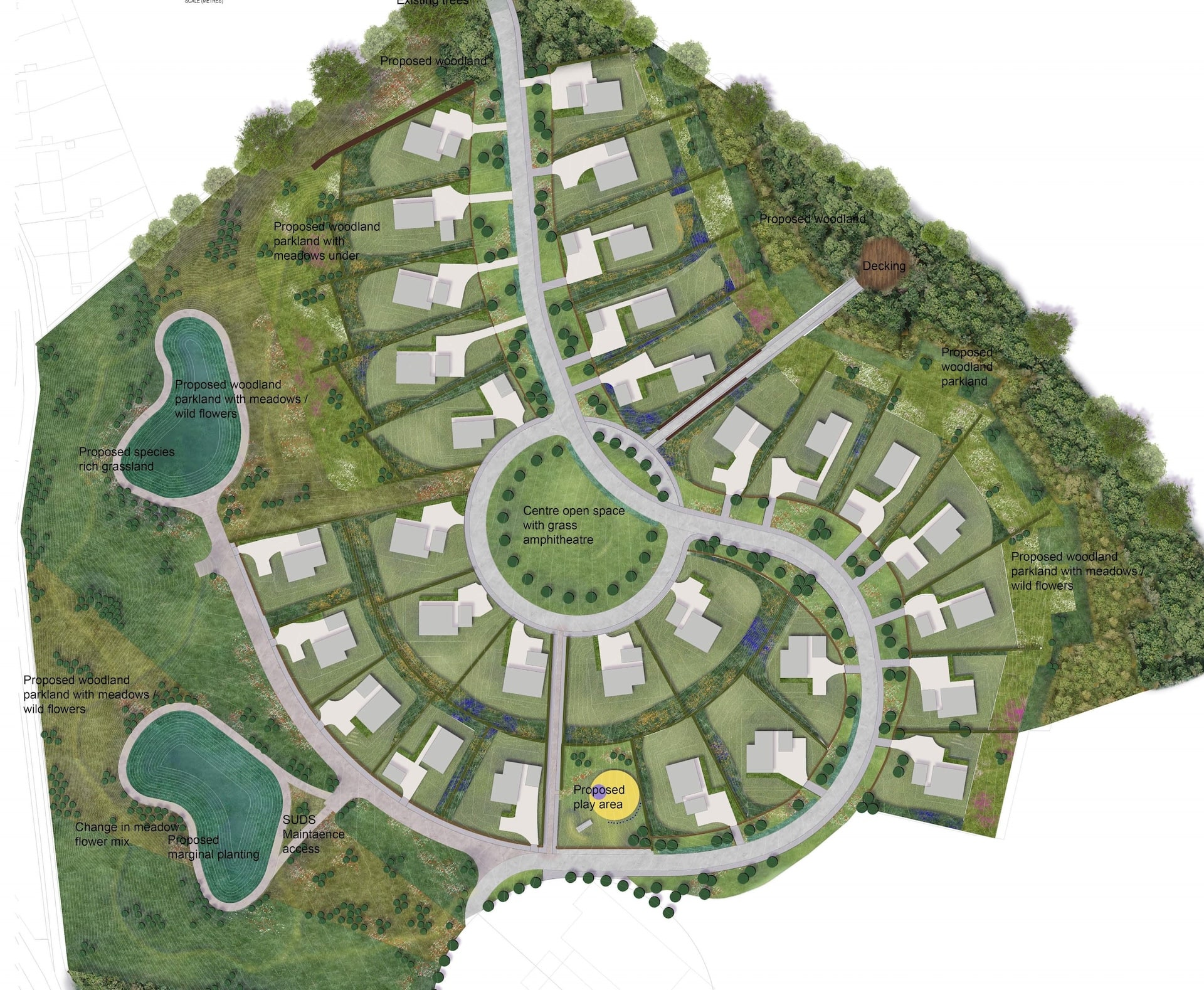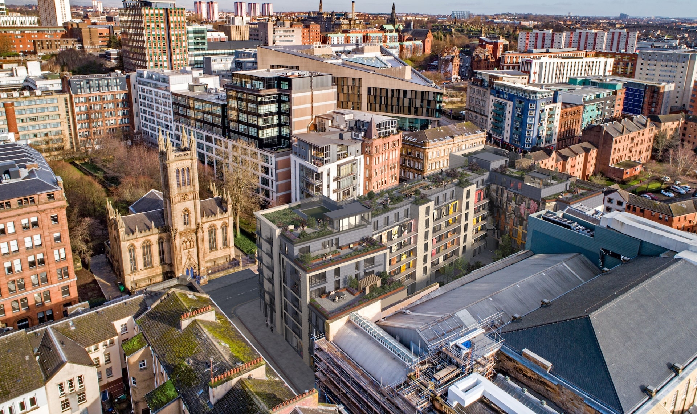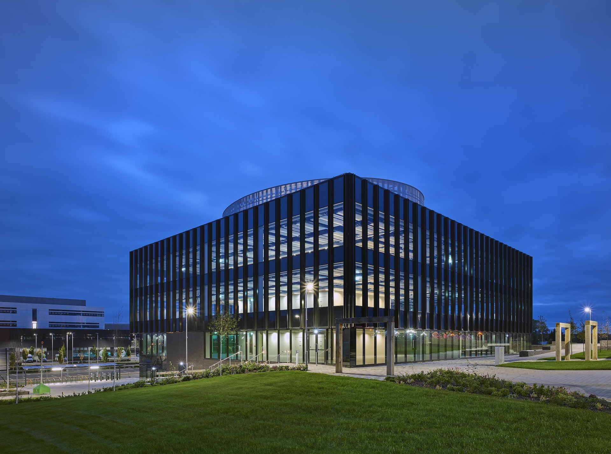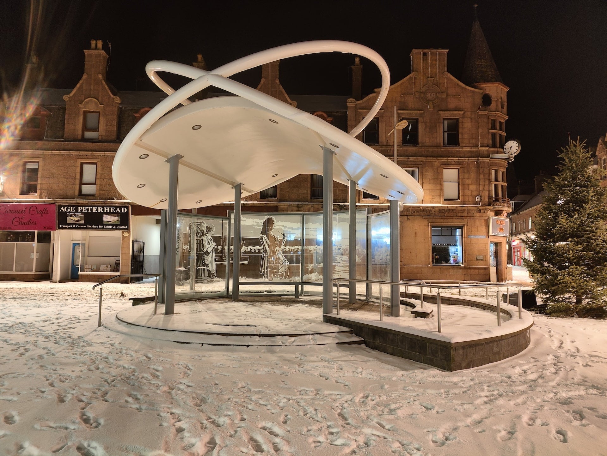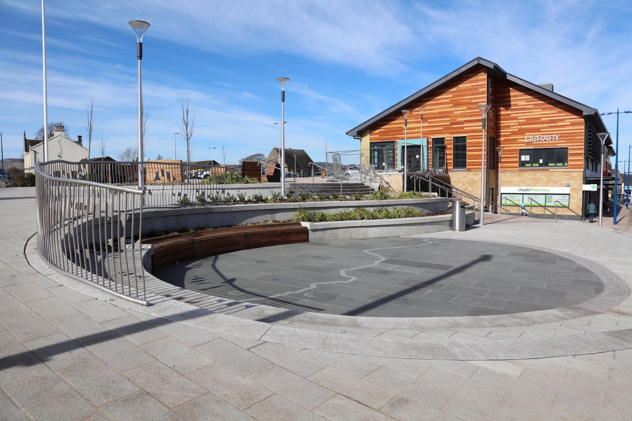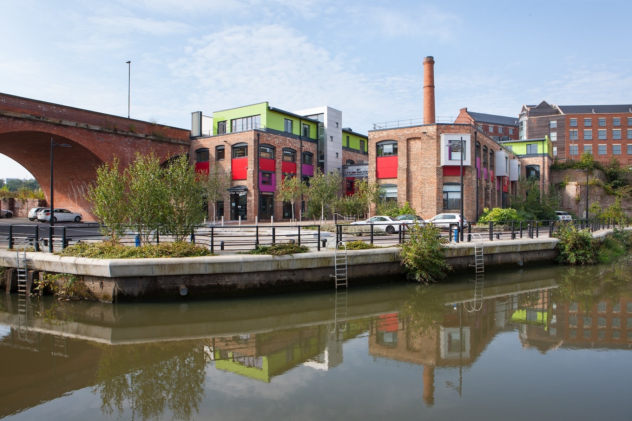
Toffee Factory
The Ouseburn area of Newcastle upon Tyne is identified within 1NG’s Economic Masterplan as a key opportunity, with the potential to form part of a cultural axis, linking it with the creative areas in the universities and colleges of Newcastle and Gateshead.

The former Maynards Toffee Factory is located on the mouth of the Ouseburn opposite the new Ouseburn Barrage and is visible from the regenerated Newcastle Quayside and the main adjacent radial road. The Toffee Factory is a Victorian building, damaged by fire in the mid-1980s and is currently a two-storey shell with the tallest remaining industrial chimney in the area, which is on Newcastle’s Local List.
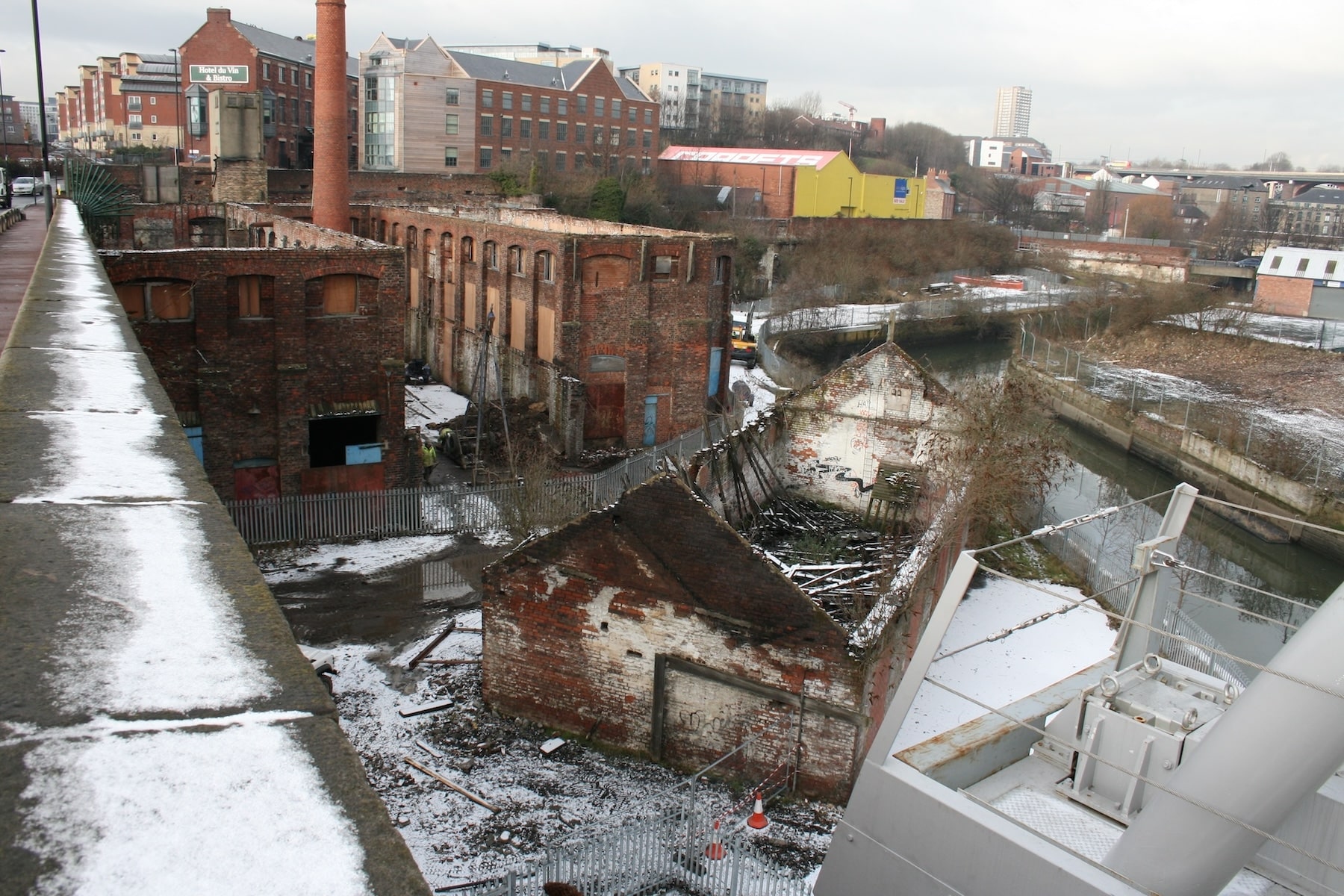
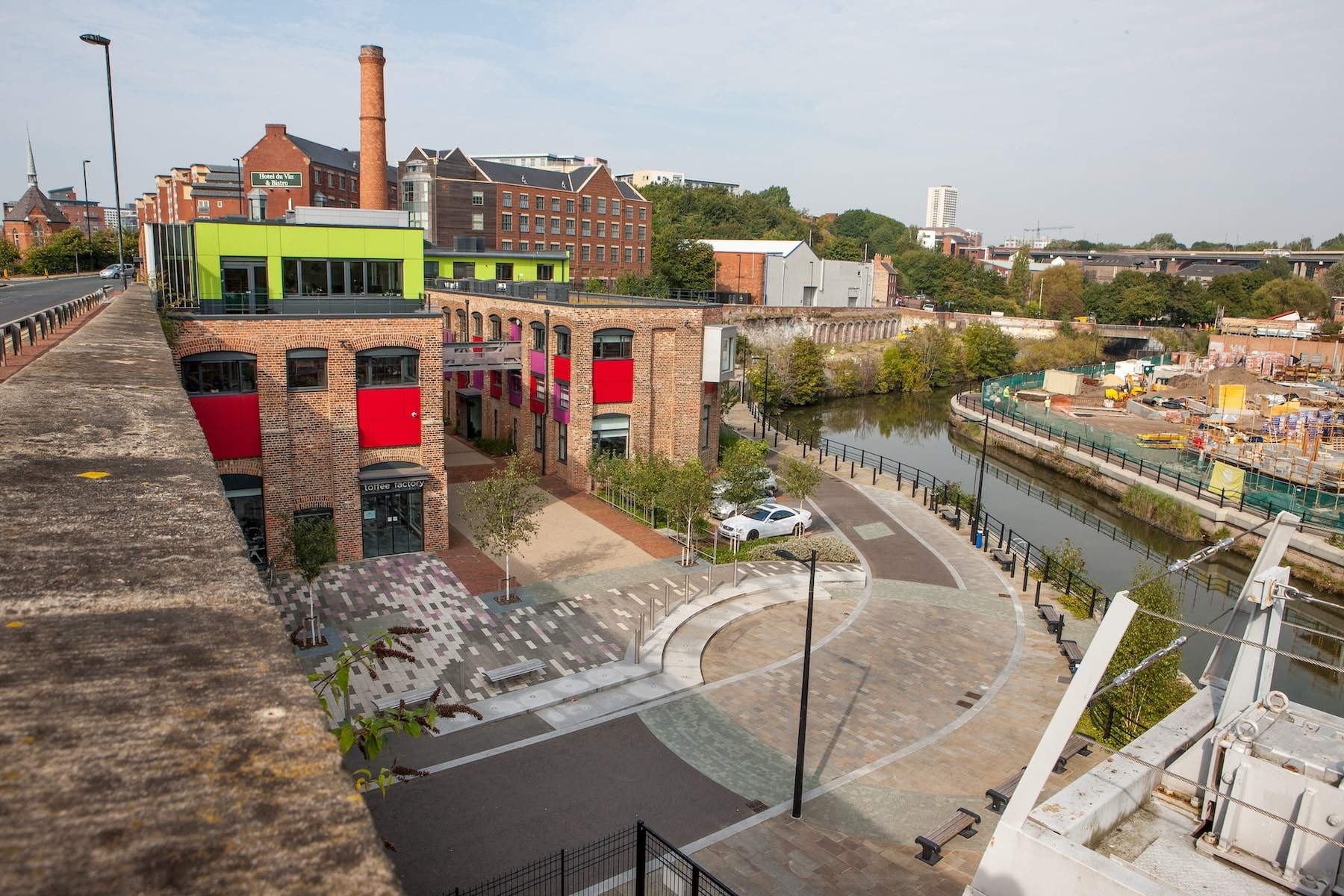
TGP was appointed as project landscape architect and has completed two commissions: design work stages to RIBA Stage 3, and Stage 4. The practice was novated to Brims, the principal contractor and completed full services RIBA Stages 5 to 7.
The project aim was for the building to provide ‘move-on’ accommodation for those in the creative industries sector who are ready to expand out of existing incubator space, but who would still benefit from a semi-managed environment.
The Toffee Factory and the dramatic arches of the adjacent Glasshouse Bridge form the entrance to the Ouseburn Valley, which is designated as a Conservation Area. The project site is an integral part of this entrance and the design of the external spaces set an important precedent for further development along the burn.
Project approach and deliverables:
- Provide a robust modern setting for the Toffee Factory that is attractive to the creative industry and will attract inward investment.
- Provide a high-quality entrance beneath Glasshouse Bridge to both the Toffee Factory and the Lower Ouseburn Valley.
- Achieve a ‘Very Good’ BREEAM rating for the development.
- Provide shared pedestrian and vehicular access through the arches of Glasshouse Bridge.
- Ensure that all parking is off-site with the exception of disabled parking, delivery access and temporary parking.
- Provide a series of courtyard spaces linking to a public realm frontage adjacent to the Ouseburn.
- Provide a turning head and access for any potential new development to the north.
- Provide access to the barrage.
- Utilise high-quality, robust, floorscape materials based on the suite of materials developed for the Ouseburn Corridor.
- Development of a complementary suite of materials for the Toffee Factory courts.
- Retention of industrial materials and scale.
